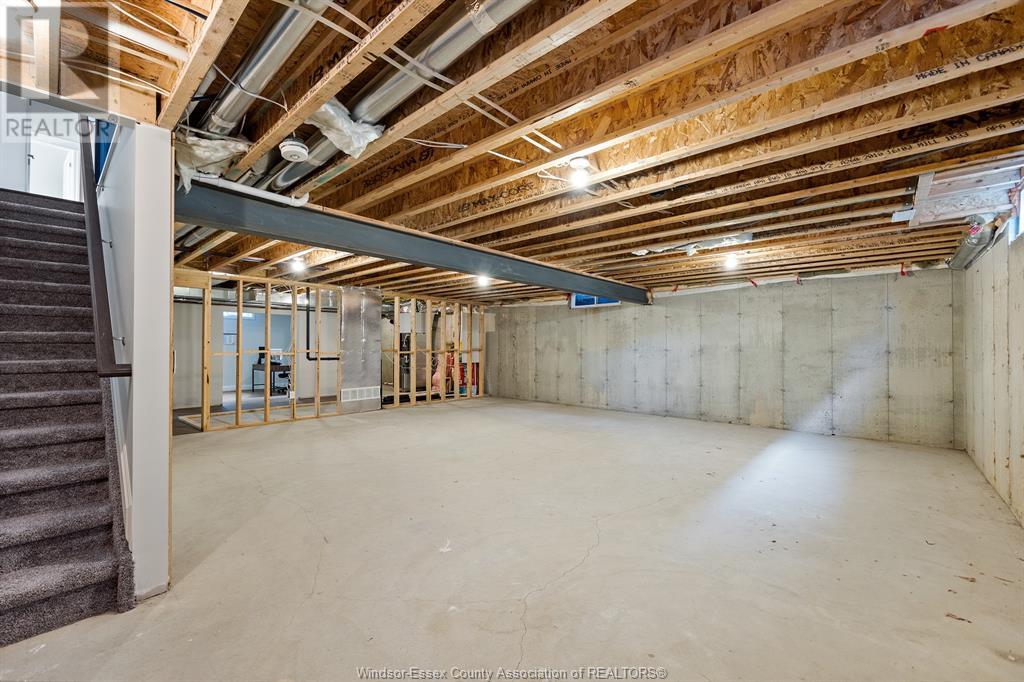1349 Deer Run Trail Lakeshore, Ontario N0R 1A0
$799,900
Full brick Ranch/Bungalow with full basement on popular street in Belle River. Stunning open concept design with high ceilings as you walk through the front door. Beautiful hardwood and porcelain flooring. Large center island in the kitchen, custom cabinetry, quartz counters and stainless steel appliances. Spacious dining area with patio doors overlooking huge covered deck and fenced in yard. 3 main level bedrooms. Primary with private 5 pc ensuite featuring custom glass shower and soaker tub plus walk-in closet. Main floor laundry room off garage with lots of storage space. Partially finished lower level offers 4th bedroom and office. Rough-in for a 3rd bathroom. Fully sodded property with large concrete driveway. Immediate condition. (id:53998)
Property Details
| MLS® Number | 23018592 |
| Property Type | Single Family |
| Features | Concrete Driveway, Finished Driveway |
Building
| Bathroom Total | 2 |
| Bedrooms Above Ground | 3 |
| Bedrooms Below Ground | 1 |
| Bedrooms Total | 4 |
| Appliances | Dishwasher, Dryer, Refrigerator, Stove, Washer |
| Architectural Style | Bungalow, Ranch |
| Constructed Date | 2020 |
| Construction Style Attachment | Detached |
| Cooling Type | Central Air Conditioning |
| Exterior Finish | Brick |
| Fireplace Fuel | Gas |
| Fireplace Present | Yes |
| Fireplace Type | Direct Vent |
| Flooring Type | Carpeted, Ceramic/porcelain, Hardwood, Laminate |
| Foundation Type | Concrete |
| Heating Fuel | Natural Gas |
| Heating Type | Forced Air, Heat Recovery Ventilation (hrv) |
| Stories Total | 1 |
| Type | House |
Parking
| Garage |
Land
| Acreage | No |
| Fence Type | Fence |
| Landscape Features | Landscaped |
| Size Irregular | 60.24x116.92 |
| Size Total Text | 60.24x116.92 |
| Zoning Description | Res |
Rooms
| Level | Type | Length | Width | Dimensions |
|---|---|---|---|---|
| Lower Level | Den | Measurements not available | ||
| Lower Level | Bedroom | Measurements not available | ||
| Main Level | 5pc Ensuite Bath | Measurements not available | ||
| Main Level | 4pc Bathroom | Measurements not available | ||
| Main Level | Bedroom | Measurements not available | ||
| Main Level | Bedroom | Measurements not available | ||
| Main Level | Primary Bedroom | Measurements not available | ||
| Main Level | Laundry Room | Measurements not available | ||
| Main Level | Eating Area | Measurements not available | ||
| Main Level | Kitchen | Measurements not available | ||
| Main Level | Family Room/fireplace | Measurements not available | ||
| Main Level | Foyer | Measurements not available |
https://www.realtor.ca/real-estate/26096591/1349-deer-run-trail-lakeshore
Interested?
Contact us for more information

John Rauti
Sales Person
(519) 734-1610
[email protected]
2985 Dougall Avenue
Windsor, Ontario N9E 1S1
(519) 966-7777
(519) 966-6702
www.valenterealestate.com

Michelle Rauti
Sales Person
2985 Dougall Avenue
Windsor, Ontario N9E 1S1
(519) 966-7777
(519) 966-6702
www.valenterealestate.com



































