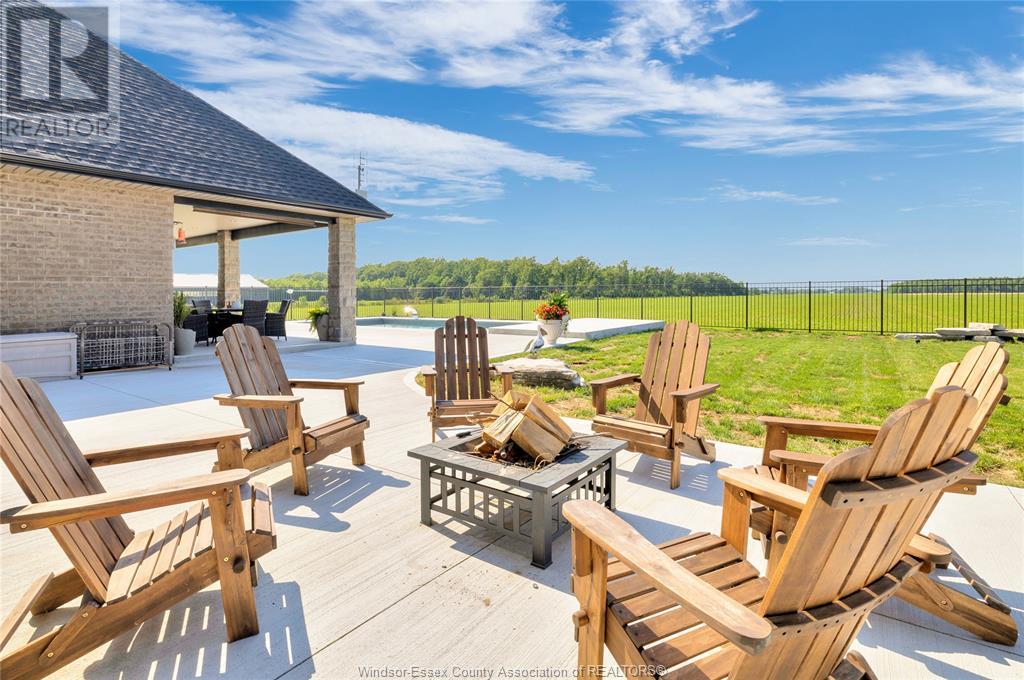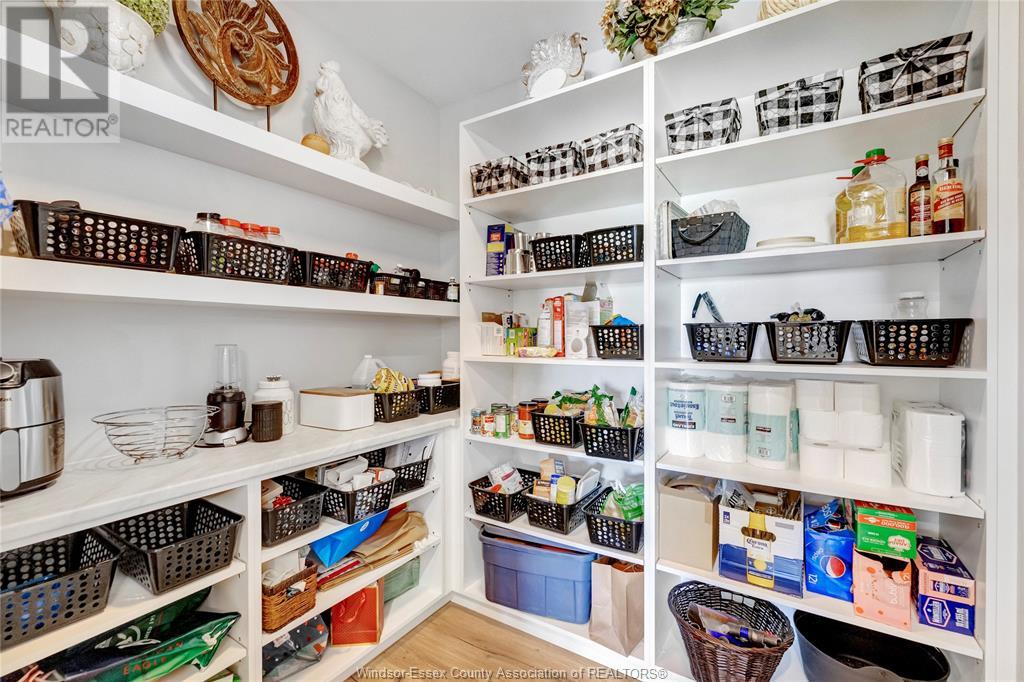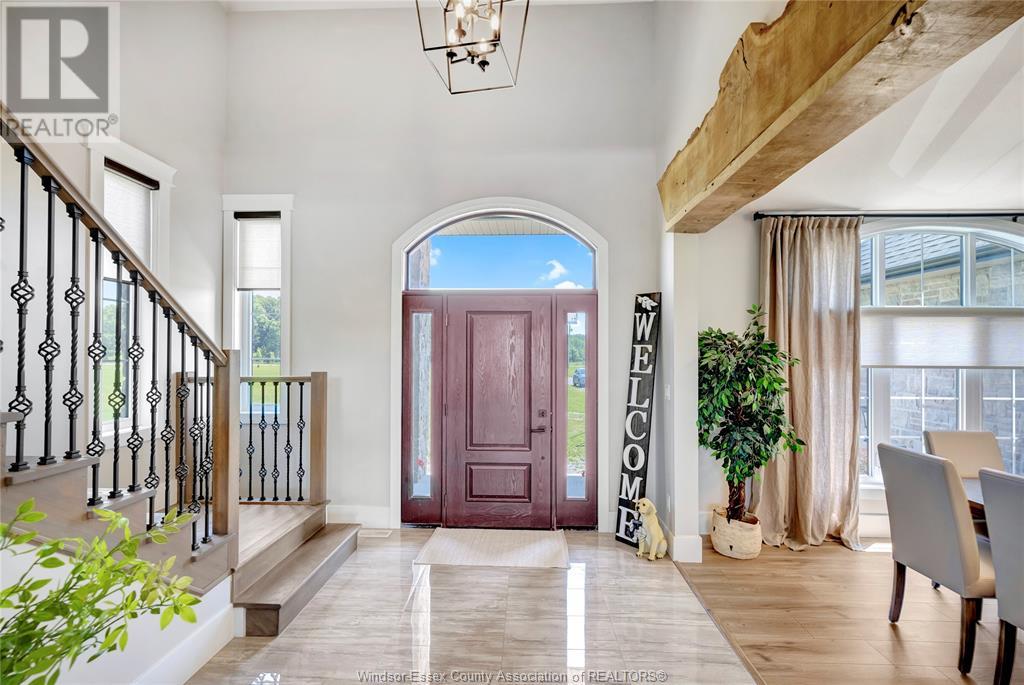1324 South Malden Essex, Ontario N8M 2X6
$3,888,888
This new Custom built 4,300 square foot Stone & Brick home was designed for two family luxury living and offers an 1800 sq ft in-law suite with all the same high end finishes & main floor living. We therefore have 2 main floor master bedrooms with ensuite baths and walk-in closets, 2 family rooms with gas fireplaces, 2 open concept quartz kitchens with high end Jenn-Aire appliances, Grain Cabinetry & islands. The Main House adds 2 more 2nd floor bedrooms & a bathroom while the In-law suite also features a 2nd floor bedroom with its own ensuite bath. All this on 50.43 Acres of farmland located in Essex County’s Wine region with your own private backyard oasis with an in-ground saltwater heated pool with plenty of concrete deck space to enjoy along with a huge covered deck and fully fenced yard to enjoy your sunset views. Other features include separate heating & cooling for each home, Muskoka trim,vaulted ceilings, 12 ft patio doors and more. a more detailed list of features see L/B. (id:53998)
Property Details
| MLS® Number | 23021521 |
| Property Type | Agriculture |
| Farm Type | Cash Crop |
| Features | Double Width Or More Driveway |
| Structure | None |
Building
| Bathroom Total | 5 |
| Bedrooms Above Ground | 5 |
| Bedrooms Total | 5 |
| Architectural Style | Ranch |
| Constructed Date | 2022 |
| Construction Style Attachment | Detached |
| Cooling Type | Central Air Conditioning |
| Exterior Finish | Brick, Stone |
| Flooring Type | Ceramic/porcelain, Laminate |
| Foundation Type | Concrete |
| Half Bath Total | 1 |
| Heating Fuel | Propane |
| Heating Type | Forced Air |
| Type | House |
Parking
| Garage | |
| Inside Entry |
Land
| Acreage | Yes |
| Fence Type | Fence |
| Sewer | Septic System |
| Size Irregular | 50.83 |
| Size Total | 50.83 Ac |
| Size Total Text | 50.83 Ac |
| Zoning Description | A1 |
Rooms
| Level | Type | Length | Width | Dimensions |
|---|---|---|---|---|
| Second Level | 4pc Ensuite Bath | Measurements not available | ||
| Second Level | Bedroom | Measurements not available | ||
| Second Level | Bedroom | Measurements not available | ||
| Second Level | Bedroom | Measurements not available | ||
| Main Level | 4pc Ensuite Bath | Measurements not available | ||
| Main Level | 4pc Ensuite Bath | Measurements not available | ||
| Main Level | 4pc Bathroom | Measurements not available | ||
| Main Level | 2pc Bathroom | Measurements not available | ||
| Main Level | Family Room | Measurements not available | ||
| Main Level | Primary Bedroom | Measurements not available | ||
| Main Level | Dining Room | Measurements not available | ||
| Main Level | Kitchen | Measurements not available | ||
| Main Level | Foyer | Measurements not available | ||
| Main Level | Laundry Room | Measurements not available | ||
| Main Level | Family Room | Measurements not available | ||
| Main Level | Primary Bedroom | Measurements not available | ||
| Main Level | Dining Room | Measurements not available | ||
| Main Level | Kitchen | Measurements not available | ||
| Main Level | Foyer | Measurements not available |
https://www.realtor.ca/real-estate/26197331/1324-south-malden-essex
Interested?
Contact us for more information

Shaun Cushing
Broker
(519) 944-3387
www.shauncushing.com
Teamcush
5060 Tecumseh Rd E Unit 501
Windsor, Ontario N8T 1C1
(866) 530-7737
(866) 530-7737

John Bouffard
Sales Person
(519) 944-3387
www.teamcush.ca
5060 Tecumseh Rd E Unit 501
Windsor, Ontario N8T 1C1
(866) 530-7737
(866) 530-7737

Zac Cushing
Sales Person
(519) 944-3387
teamcush.ca
5060 Tecumseh Rd E Unit 501
Windsor, Ontario N8T 1C1
(866) 530-7737
(866) 530-7737





































