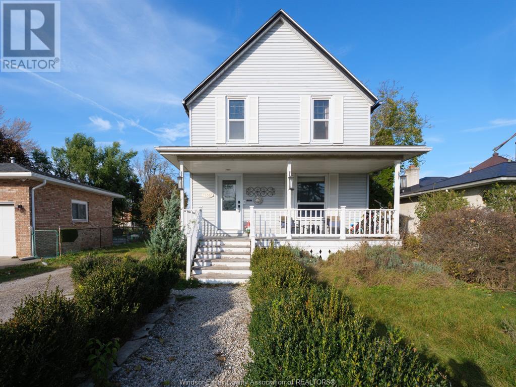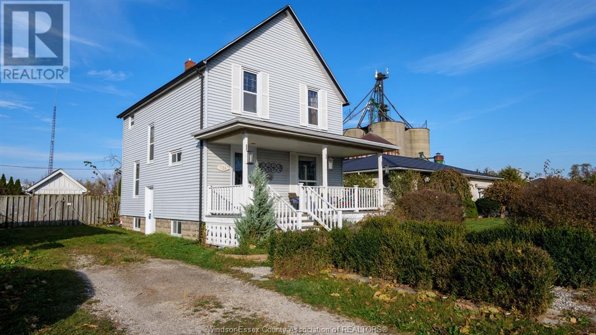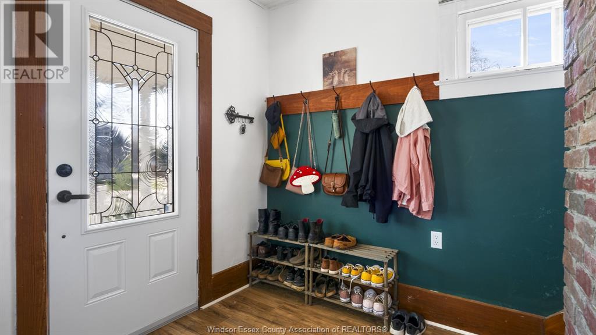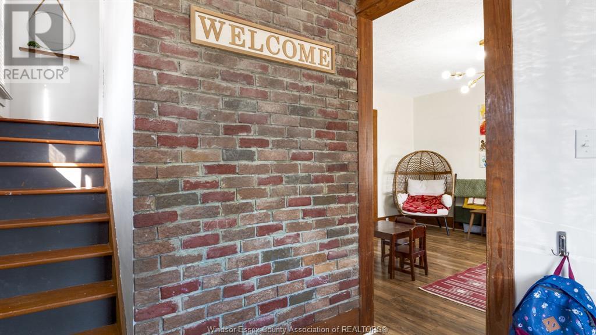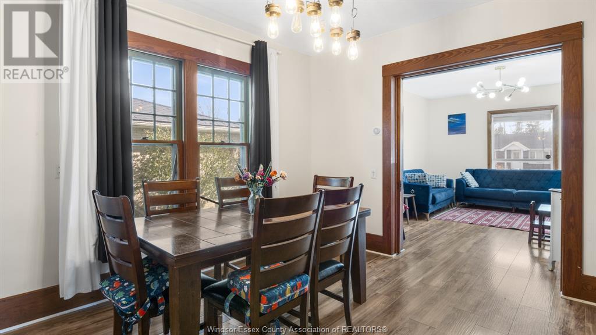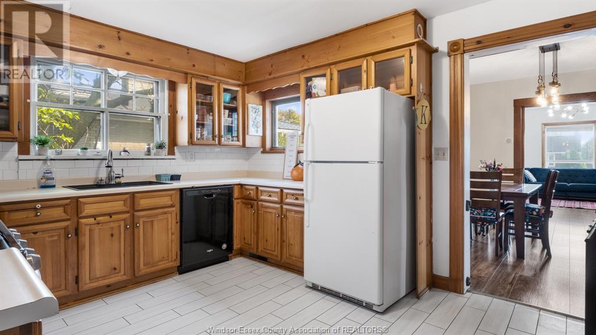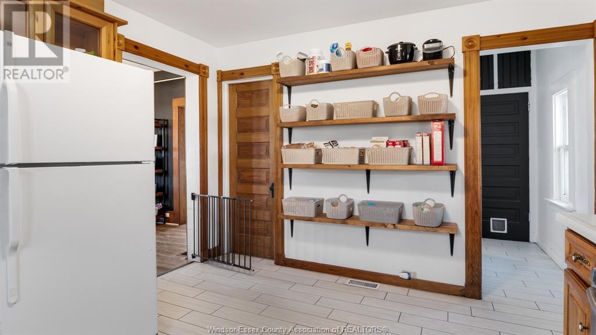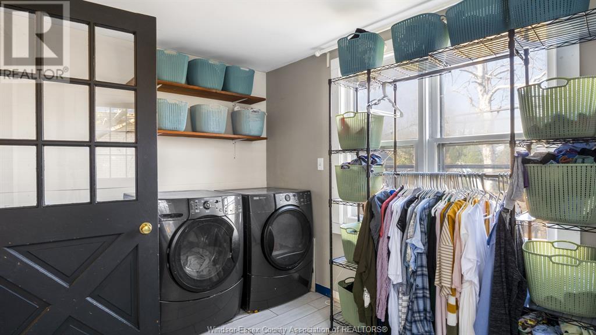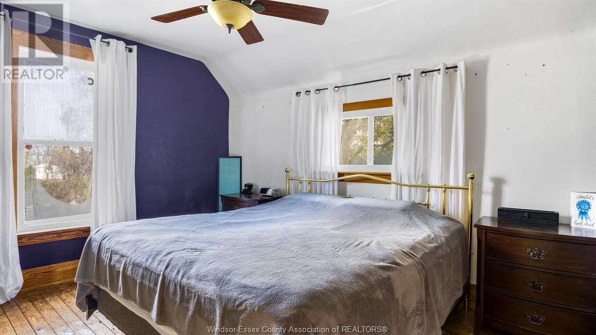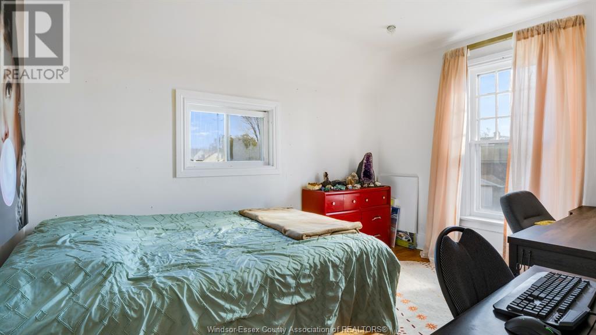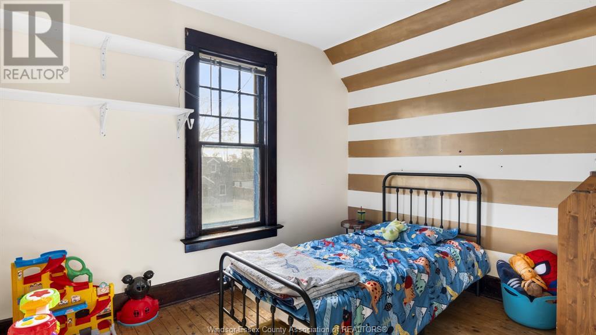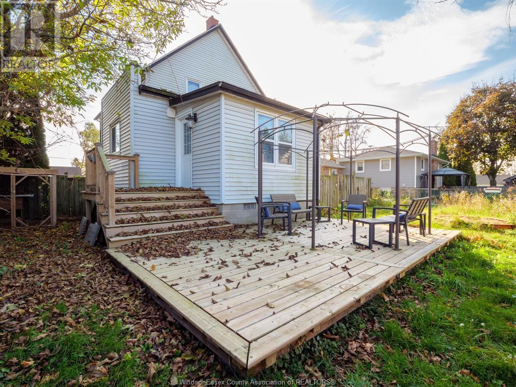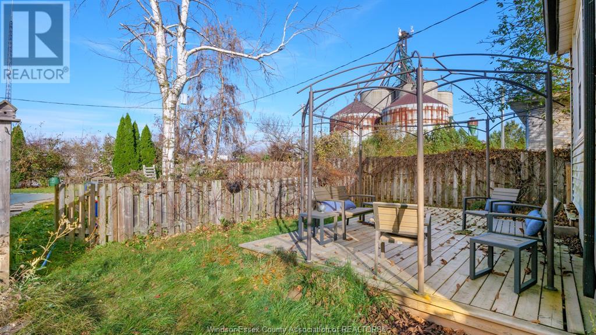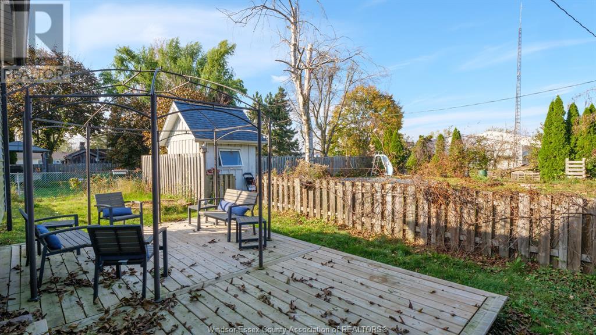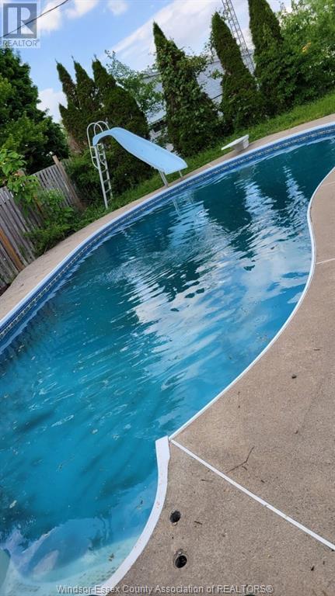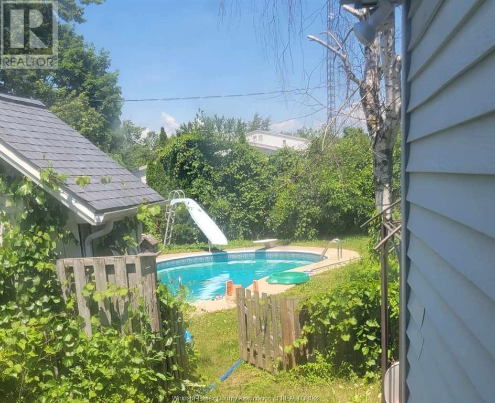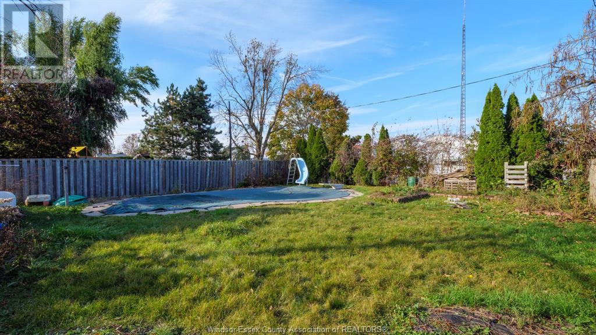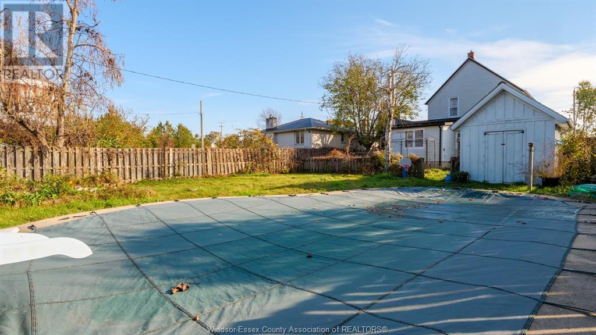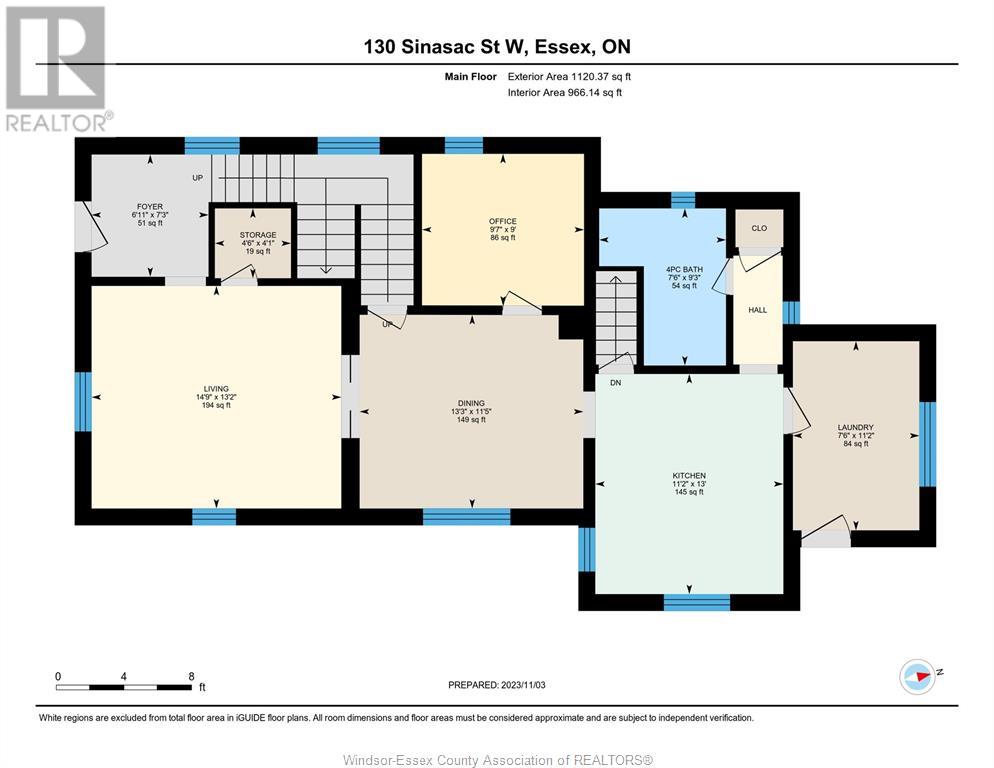130 Sinasac Avenue West Harrow, Ontario N0R 1G0
$479,000
Welcome to this large family home in the heart of Harrow! Walkable to many amenities including schools, shopping, nature trails and parks. You will love the rusticity and charm found in this century home. Natural wood trim greets you upon entry to the welcoming foyer, adjacent to living room with newer laminate. Formal dining room to house gatherings, den/office/bedroom and beautiful kitchen for family meals, convenient main floor laundry and 4 pc bath. Unique double access stairwell leads you upstairs to the 4 additional bedrooms with original wood floors and attic access. Roomy unfinished basement provides loads of storage/play space. Outside is fenced rear yard with inground pool and you will enjoy relaxing on your covered front porch whether having morning coffee or gazing at wondrous sunsets. Call our Team today! (id:53998)
Open House
This property has open houses!
1:00 pm
Ends at:3:00 pm
Property Details
| MLS® Number | 24000094 |
| Property Type | Single Family |
| Features | Gravel Driveway, Side Driveway, Single Driveway |
| Pool Features | Pool Equipment |
| Pool Type | Inground Pool |
Building
| Bathroom Total | 1 |
| Bedrooms Above Ground | 5 |
| Bedrooms Total | 5 |
| Appliances | Dishwasher, Dryer, Microwave, Refrigerator, Stove, Washer |
| Constructed Date | 1900 |
| Construction Style Attachment | Detached |
| Cooling Type | Central Air Conditioning |
| Exterior Finish | Aluminum/vinyl |
| Flooring Type | Hardwood, Laminate, Cushion/lino/vinyl |
| Foundation Type | Block |
| Heating Fuel | Natural Gas |
| Heating Type | Forced Air, Furnace |
| Stories Total | 2 |
| Type | House |
Land
| Acreage | No |
| Fence Type | Fence |
| Landscape Features | Landscaped |
| Size Irregular | 55x163.5 |
| Size Total Text | 55x163.5 |
| Zoning Description | Res |
Rooms
| Level | Type | Length | Width | Dimensions |
|---|---|---|---|---|
| Second Level | Bedroom | 9'9"" x 13'3"" | ||
| Second Level | Bedroom | 9'7"" x 12'8"" | ||
| Second Level | Bedroom | 10'10"" x 8'11"" | ||
| Second Level | Bedroom | 10'9"" x 9'8"" | ||
| Basement | Utility Room | 20'6"" x 13' | ||
| Basement | Storage | 20'8"" x 14'11"" | ||
| Main Level | 4pc Bathroom | 9'3"" x 7'6"" | ||
| Main Level | Laundry Room | 11'2"" x 7'6"" | ||
| Main Level | Bedroom | 9' x 9'7"" | ||
| Main Level | Kitchen | 13' x 11'2"" | ||
| Main Level | Dining Room | 11'5"" x 13'3"" | ||
| Main Level | Living Room | 13'2"" x 14'9"" | ||
| Main Level | Foyer | 7'3"" x 6'11"" |
https://www.realtor.ca/real-estate/26381534/130-sinasac-avenue-west-harrow
Interested?
Contact us for more information
Brad Bondy
Broker
bradbondy.com/
https://www.facebook.com/teambradbondy
https://www.linkedin.com/in/brad-bondy-team/
https://www.instagram.com/teambradbondy/

80 Sandwich Street South
Amherstburg, Ontario N9V 1Z6
(519) 736-1766
(519) 736-1765
www.remax-preferred-on.com
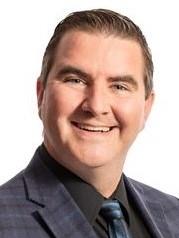
Brian Bondy
Sales Person
www.bradbondy.com

80 Sandwich Street South
Amherstburg, Ontario N9V 1Z6
(519) 736-1766
(519) 736-1765
www.remax-preferred-on.com

