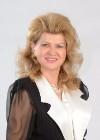124 Marlin Windsor, Ontario N9W 2B5
3 Bedroom
2 Bathroom
Mobile Home
Forced Air
$148,000
VERY SPACIOUS 2 BDRM FRONT UNIT W GREAT OPEN CONCEPT KITCHEN, LR & DINING AREA WITH ADDITION IN THE BACK FOR EXTRA LIVING SPACE OR POTENTIAL INCOME. POSSIBLE IN-LAW SUITE W 2ND KITCHEN, LR, BRDM, & 3 PC BATH. PARKING FOR 2 CARS OUT IN FRONT OF THE UNIT. WALKING DISTANCE TO SHOPPING, PARK, TRANSPORTATION. LAND FEES ARE $634.98 WHICH INCLUDES PARK MAINTENANCE, SEWERS, GARBAGE COLLECTION, SNOW REMOVAL LAND FEES WILL INCREASE $50 FOR NEW OWNER. NEW OWNER MUST HAVE PARK APPROVAL (id:53998)
Property Details
| MLS® Number | 23022453 |
| Property Type | Single Family |
| Features | No Driveway |
Building
| Bathroom Total | 2 |
| Bedrooms Above Ground | 2 |
| Bedrooms Below Ground | 1 |
| Bedrooms Total | 3 |
| Appliances | Two Stoves |
| Architectural Style | Mobile Home |
| Constructed Date | 1966 |
| Construction Style Attachment | Detached |
| Exterior Finish | Aluminum/vinyl |
| Flooring Type | Laminate, Cushion/lino/vinyl |
| Heating Fuel | Natural Gas |
| Heating Type | Forced Air |
Parking
| Other |
Land
| Acreage | No |
| Size Irregular | 0x |
| Size Total Text | 0x |
| Zoning Description | Res |
Rooms
| Level | Type | Length | Width | Dimensions |
|---|---|---|---|---|
| Main Level | 3pc Bathroom | Measurements not available | ||
| Main Level | 4pc Bathroom | Measurements not available | ||
| Main Level | Bedroom | Measurements not available | ||
| Main Level | Living Room | Measurements not available | ||
| Main Level | Kitchen | Measurements not available | ||
| Main Level | Bedroom | Measurements not available | ||
| Main Level | Bedroom | Measurements not available | ||
| Main Level | Kitchen | Measurements not available | ||
| Main Level | Dining Room | Measurements not available | ||
| Main Level | Living Room | Measurements not available |
https://www.realtor.ca/real-estate/26244483/124-marlin-windsor
Interested?
Contact us for more information

Margaret Waryszak
Sales Person
(519) 972-7848
www.windsorrealestate4sale.com/
Deerbrook Realty Inc. - 175
59 Eugenie St. East
Windsor, Ontario N8X 2X9
59 Eugenie St. East
Windsor, Ontario N8X 2X9
(519) 972-1000
(519) 972-7848
www.deerbrookrealty.com/


















