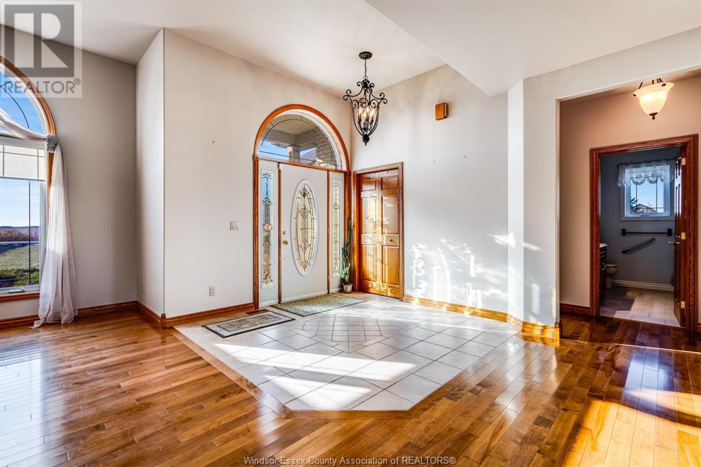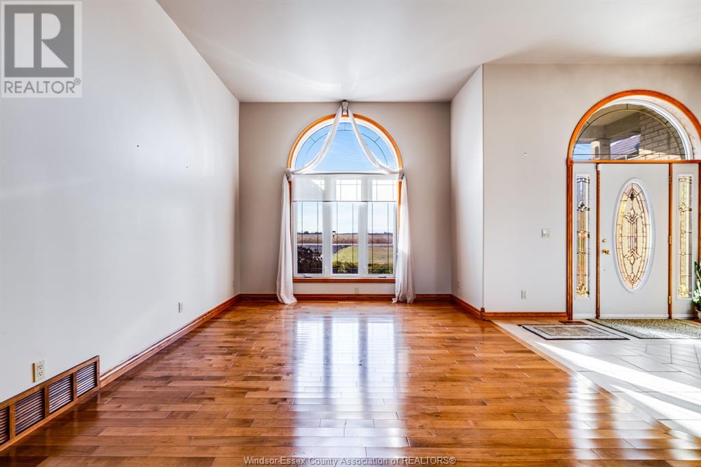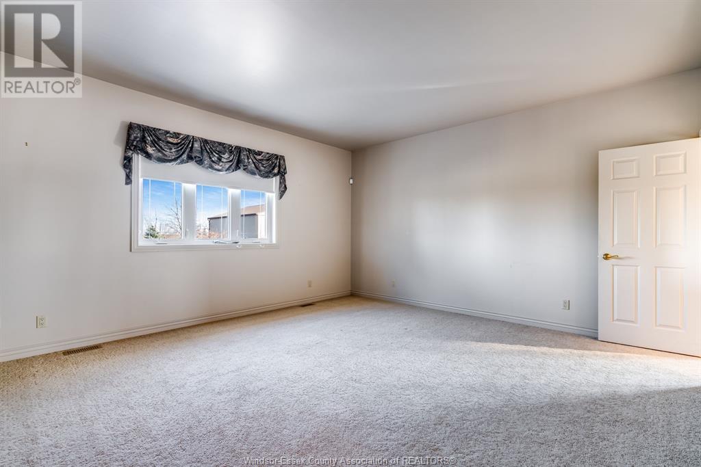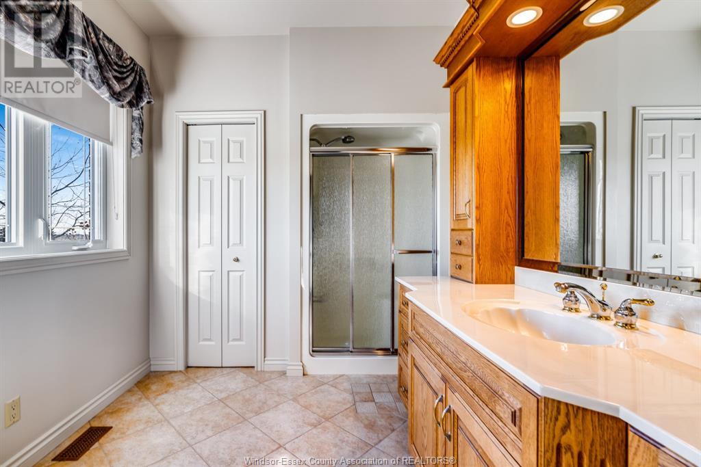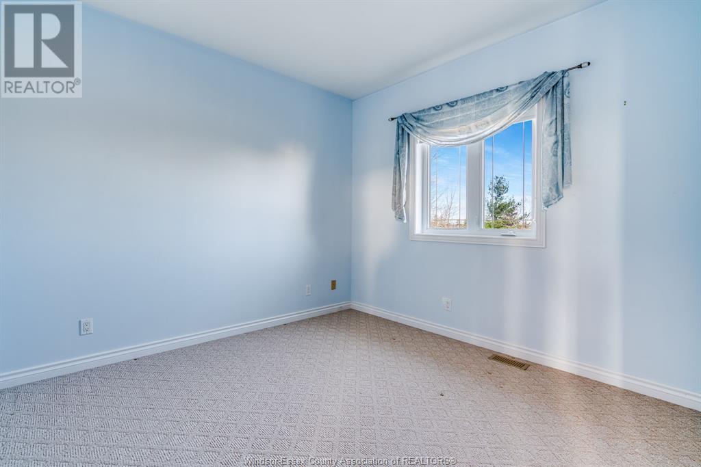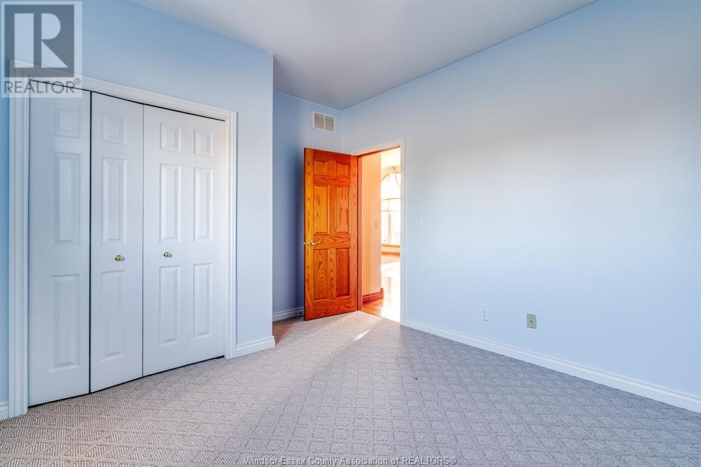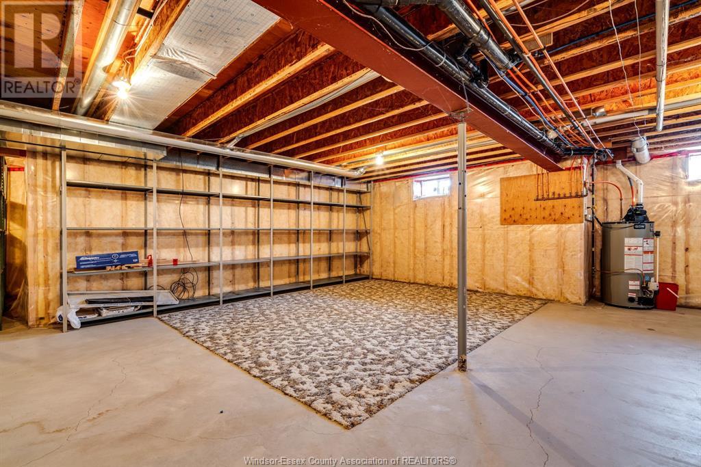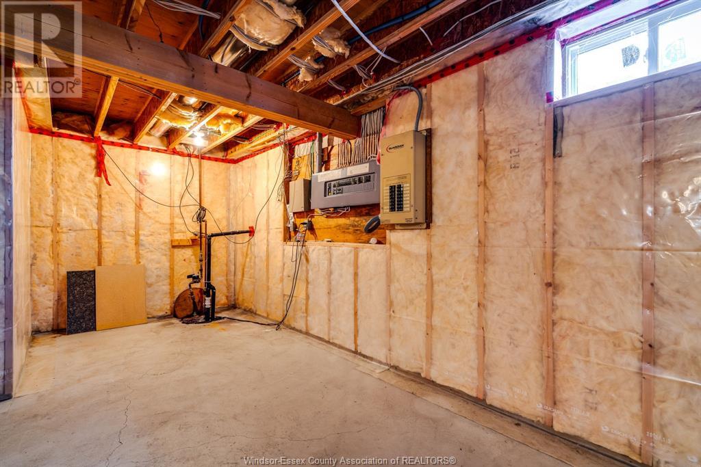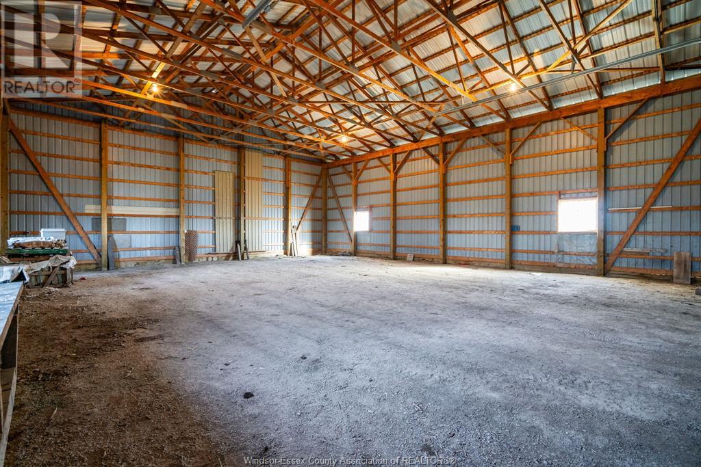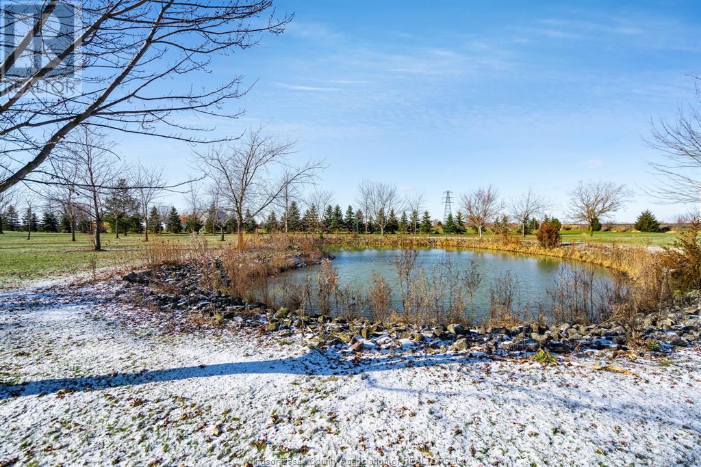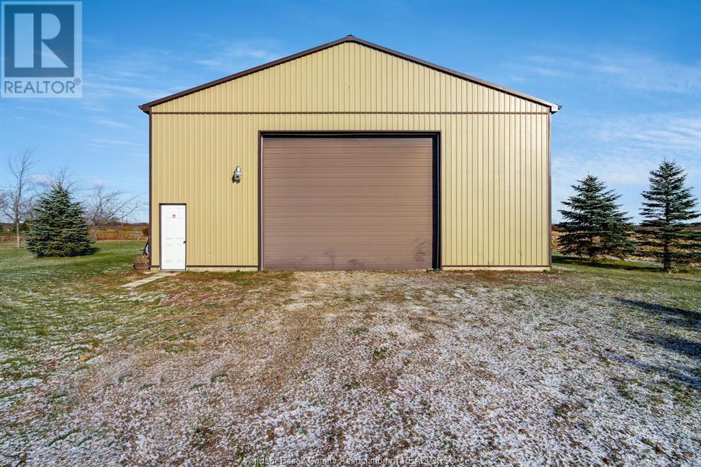12100 Lakeshore Rd 303 Lakeshore, Ontario N0R 1N0
$1,500,000
Country living @ it's finest! This 23+ ac farm property boasts ranch style home featuring 2 bedrooms + 1 optional (currently being used as office) 2.5 baths open concept living space & main floor laundry. Lower level is an unfinished wide open blank canvas waiting for your dream area to become a reality. 15k Generac electrical back up tied into the 200 amp panel for un-interrupted worry free power supply. Many recent improvements including Lifetime steel roof, furnace, patio door, washer/dryer & dishwasher. Expansive rear deck overlooking backyard oasis, including large pond & mature landscape. 40 x 48 x 16 pole barn will fit the bill for backyard mechanic/hobbyist & large enough door to handle motor home or 5th wheel rv. Excellent solar panel revenue with 7 yrs remaining on contract. Farmland is systematically tiled @ approx 1 rod & property comes with 3ac +/- bonus due to Hydro easement. (id:53998)
Business
| Business Type | Agriculture, Forestry, Fishing and Hunting |
| Business Sub Type | Hobby farm |
Property Details
| MLS® Number | 23025283 |
| Property Type | Single Family |
| Features | Hobby Farm, Double Width Or More Driveway, Front Driveway, Gravel Driveway |
Building
| Bathroom Total | 3 |
| Bedrooms Above Ground | 3 |
| Bedrooms Total | 3 |
| Appliances | Cooktop, Dishwasher, Dryer, Refrigerator, Washer, Oven |
| Architectural Style | Ranch |
| Constructed Date | 2003 |
| Construction Style Attachment | Detached |
| Cooling Type | Central Air Conditioning |
| Exterior Finish | Aluminum/vinyl, Brick |
| Fireplace Fuel | Gas |
| Fireplace Present | Yes |
| Fireplace Type | Direct Vent |
| Flooring Type | Carpeted, Ceramic/porcelain, Hardwood |
| Foundation Type | Concrete |
| Half Bath Total | 1 |
| Heating Fuel | Natural Gas |
| Heating Type | Forced Air, Furnace |
| Stories Total | 1 |
| Type | House |
Parking
| Attached Garage |
Land
| Acreage | No |
| Landscape Features | Landscaped |
| Sewer | Septic System |
| Size Irregular | 531.24xirreg |
| Size Total Text | 531.24xirreg |
| Zoning Description | A Wc |
Rooms
| Level | Type | Length | Width | Dimensions |
|---|---|---|---|---|
| Main Level | 2pc Bathroom | Measurements not available | ||
| Main Level | 5pc Bathroom | Measurements not available | ||
| Main Level | 5pc Ensuite Bath | Measurements not available | ||
| Main Level | Den | Measurements not available | ||
| Main Level | Laundry Room | Measurements not available | ||
| Main Level | Family Room | Measurements not available | ||
| Main Level | Foyer | Measurements not available | ||
| Main Level | Bedroom | Measurements not available | ||
| Main Level | Primary Bedroom | Measurements not available | ||
| Main Level | Dining Room | Measurements not available | ||
| Main Level | Kitchen | Measurements not available | ||
| Main Level | Living Room | Measurements not available |
https://www.realtor.ca/real-estate/26341493/12100-lakeshore-rd-303-lakeshore
Interested?
Contact us for more information
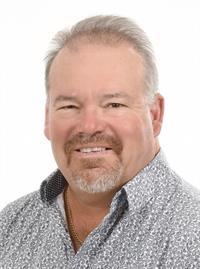
Gerald Mailloux
Sales Person
(519) 682-9628
46 Queen St. North
Tilbury, Ontario N0P 2L0
(519) 682-9777
(519) 682-9628
www.deerbrookrealty.com/










