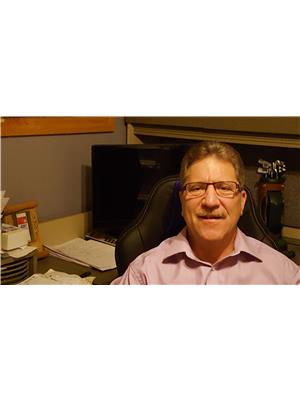11831 Boulder Crescent Windsor, Ontario N8P 1Z8
$539,000
BEAUTIFULLY DONE TOWNHOUSE SITUATED ON A HIGHLY SOUGHT AFTER STREET, CLOSE TO PARKLAND/TRAILS CIRCLING BLUE HERON LAKE. FULLY FINISHED 2+1 BDRMS, 2 BATHS, KITCHEN W/ISLAND BAR, DIN RM, LIV RM. SPACIOUS BSMT W/FAM RM COMPLETE W/LAMINATE FLRG. LRG W-IN CLST W/CLST SHELVING ORGANIZERS. SOUNDPROOF INSULATION. GORGEOUS CERAMIC GLASS SHOWER. 1 1/2 CAR GARAGE W/2 CAR DRIVEWAY. 16 X 16 DECK W/3 SEASON RM W/REMOVABLE WALLS & H2X MASTER (11 X 15) SWIM SPA. IF YOU ARE LOOKING FOR MAINTENANCE FREE & A PRIVATE RETREAT IN YOUR OWN BACKYARD. THIS IS A MUST SEE. (id:53998)
Property Details
| MLS® Number | 23023051 |
| Property Type | Single Family |
| Features | Cul-de-sac, Double Width Or More Driveway, Concrete Driveway, Finished Driveway, Front Driveway |
| Pool Features | Pool Equipment |
| Pool Type | Inground Pool |
Building
| Bathroom Total | 2 |
| Bedrooms Above Ground | 2 |
| Bedrooms Below Ground | 1 |
| Bedrooms Total | 3 |
| Appliances | Dishwasher, Dryer, Microwave Range Hood Combo, Refrigerator, Stove, Washer |
| Architectural Style | Raised Ranch W/ Bonus Room |
| Construction Style Attachment | Attached |
| Cooling Type | Central Air Conditioning |
| Exterior Finish | Aluminum/vinyl, Brick |
| Flooring Type | Carpeted, Ceramic/porcelain, Laminate |
| Foundation Type | Concrete |
| Heating Fuel | Natural Gas |
| Heating Type | Forced Air |
| Type | Row / Townhouse |
Parking
| Attached Garage | |
| Garage | |
| Inside Entry |
Land
| Acreage | No |
| Landscape Features | Landscaped |
| Size Irregular | 23.43x100.06 |
| Size Total Text | 23.43x100.06 |
| Zoning Description | Res |
Rooms
| Level | Type | Length | Width | Dimensions |
|---|---|---|---|---|
| Second Level | Primary Bedroom | Measurements not available | ||
| Lower Level | 3pc Bathroom | Measurements not available | ||
| Lower Level | Storage | Measurements not available | ||
| Lower Level | Laundry Room | Measurements not available | ||
| Lower Level | Family Room | Measurements not available | ||
| Lower Level | Bedroom | Measurements not available | ||
| Main Level | 4pc Bathroom | Measurements not available | ||
| Main Level | Florida Room | Measurements not available | ||
| Main Level | Bedroom | Measurements not available | ||
| Main Level | Living Room | Measurements not available | ||
| Main Level | Dining Room | Measurements not available | ||
| Main Level | Kitchen | Measurements not available | ||
| Main Level | Foyer | Measurements not available |
https://www.realtor.ca/real-estate/26276777/11831-boulder-crescent-windsor
Interested?
Contact us for more information

David Carter
Salesperson
(519) 972-7848

59 Eugenie St. East
Windsor, Ontario N8X 2X9
(519) 972-1000
(519) 972-7848
www.deerbrookrealty.com/






























