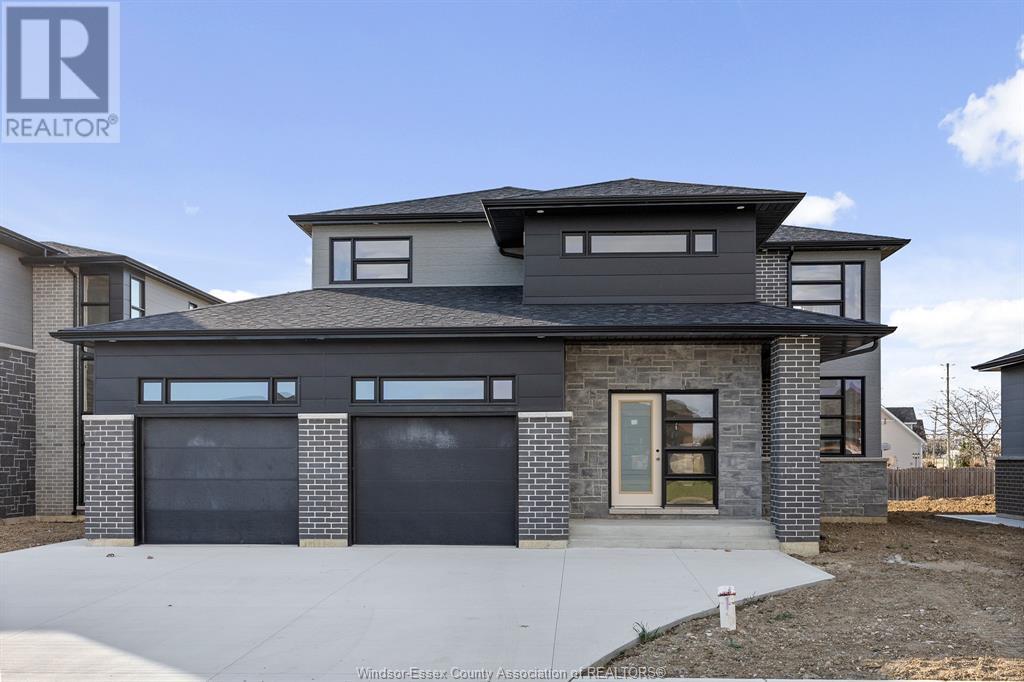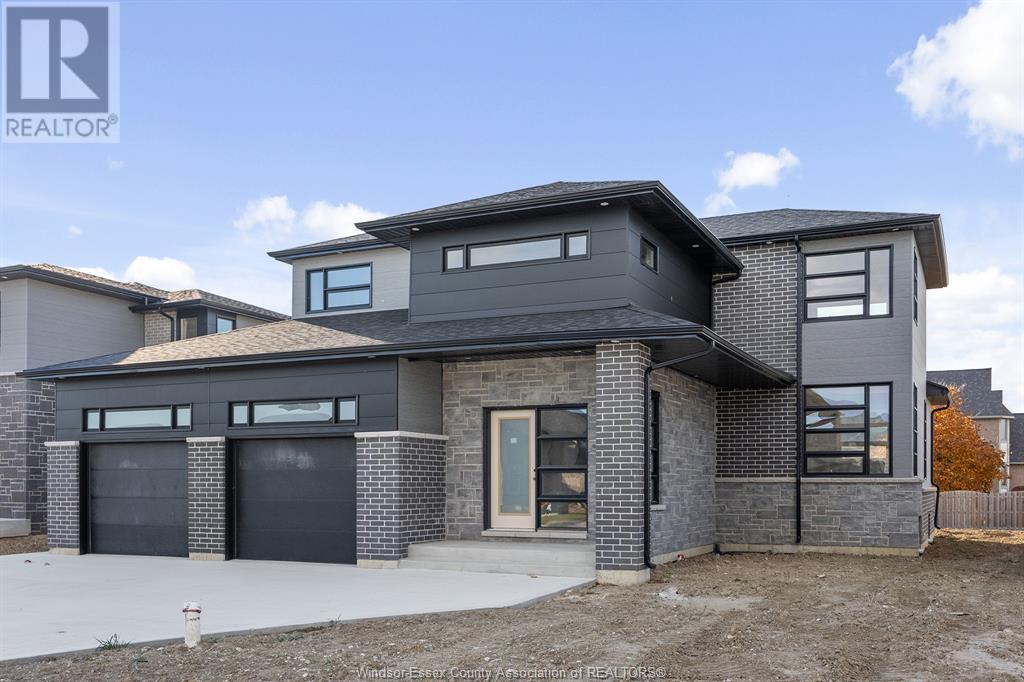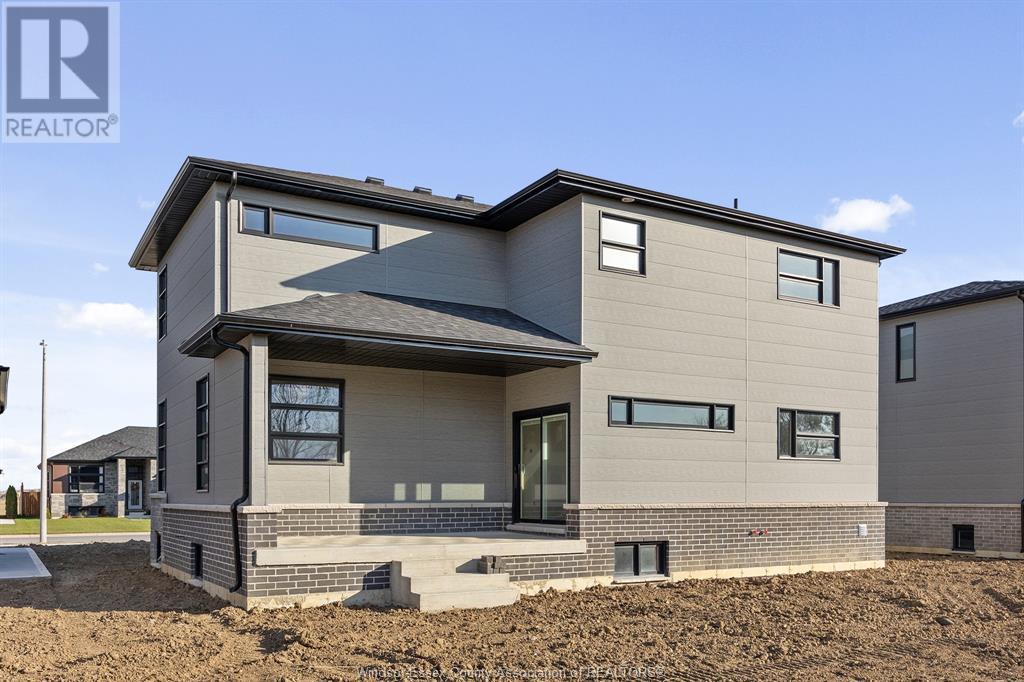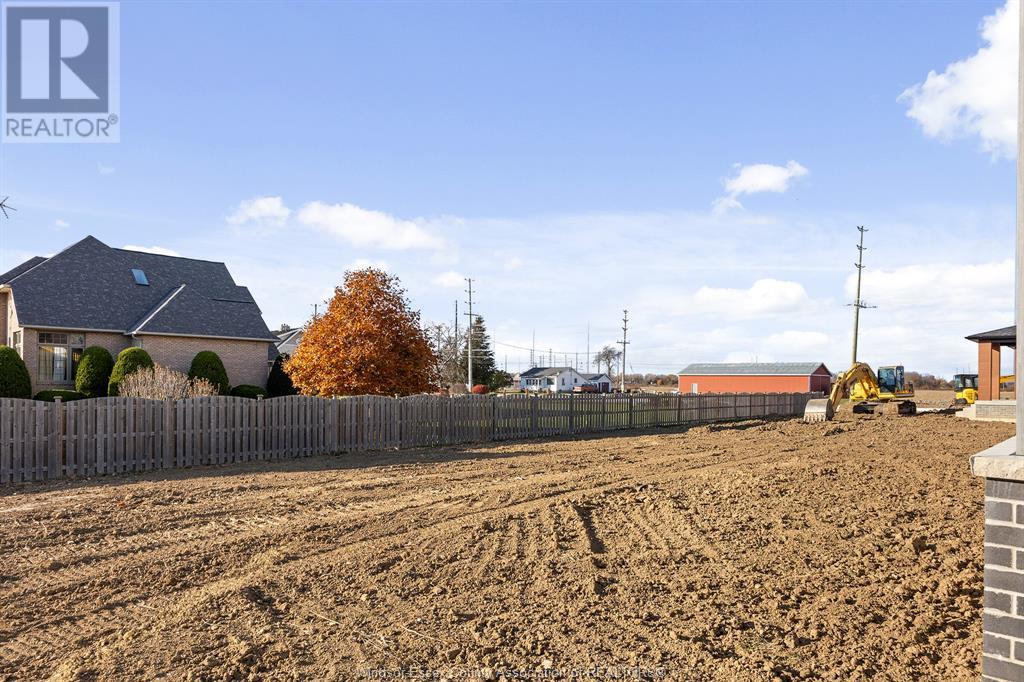117 Hazel Kingsville, Ontario N9Y 0A9
$1,170,000
This gorgeous, modern 2-storey is situated on a 60 x 125.78 foot lot in Kingsville. Main level features spacious family room with electric fireplace, dining room with sliding doors leading to covered rear patio, and beautiful kitchen with large island, quartz countertops & pantry. Spacious second level includes finished laundry room conveniently located next to 3 bedrooms and 2 full baths. Beautiful master suite includes walk-in closet & 4 piece bath with 2 vanities and large walk-in shower. This property also includes an appliance package, large cement driveway, tray ceilings with recessed lighting, 24'8"" x 26'9"" foot 2 car garage and covered patio area. Other 2-storey and ranch models available! (id:53998)
Property Details
| MLS® Number | 23013215 |
| Property Type | Single Family |
| Features | Double Width Or More Driveway, Concrete Driveway, Front Driveway |
Building
| Bathroom Total | 3 |
| Bedrooms Above Ground | 3 |
| Bedrooms Total | 3 |
| Appliances | Cooktop, Dishwasher, Dryer, Refrigerator, Washer, Oven |
| Construction Style Attachment | Detached |
| Cooling Type | Central Air Conditioning |
| Exterior Finish | Brick, Steel, Stone |
| Fireplace Fuel | Electric |
| Fireplace Present | Yes |
| Fireplace Type | Insert |
| Flooring Type | Ceramic/porcelain, Laminate |
| Foundation Type | Concrete |
| Half Bath Total | 1 |
| Heating Fuel | Natural Gas |
| Heating Type | Forced Air, Heat Recovery Ventilation (hrv) |
| Stories Total | 2 |
| Type | House |
Parking
| Garage | |
| Inside Entry |
Land
| Acreage | No |
| Size Irregular | 60x125.78 |
| Size Total Text | 60x125.78 |
| Zoning Description | Res |
Rooms
| Level | Type | Length | Width | Dimensions |
|---|---|---|---|---|
| Second Level | 4pc Bathroom | Measurements not available | ||
| Second Level | 4pc Ensuite Bath | Measurements not available | ||
| Second Level | Laundry Room | Measurements not available | ||
| Second Level | Bedroom | Measurements not available | ||
| Second Level | Bedroom | Measurements not available | ||
| Second Level | Primary Bedroom | Measurements not available | ||
| Lower Level | Storage | Measurements not available | ||
| Lower Level | Utility Room | Measurements not available | ||
| Main Level | 2pc Bathroom | Measurements not available | ||
| Main Level | Dining Room | Measurements not available | ||
| Main Level | Kitchen | Measurements not available | ||
| Main Level | Living Room/fireplace | Measurements not available | ||
| Main Level | Foyer | Measurements not available |
https://www.realtor.ca/real-estate/25803579/117-hazel-kingsville
Interested?
Contact us for more information

Vince Mastronardi
Broker
www.vincemastronardi.com/
6505 Tecumseh Road East
Windsor, Ontario N8T 1E7
(519) 944-5955
(519) 944-3387
www.remax-preferred-on.com

Frank Mastronardi
Sales Person
(519) 733-8544
www.frankmastronardi.com
375 Main Street East
Kingsville, Ontario N9Y 1A7
(519) 733-6581
(519) 733-8544
www.remax-preferred-on.com










