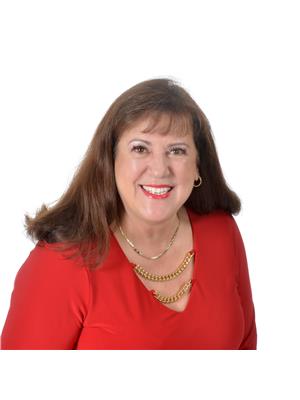10875 Concession 10 Essex, Ontario N8M 2X5
3 Bedroom
3 Bathroom
Fireplace
Central Air Conditioning
Forced Air, Furnace
Landscaped
$3,700 Monthly
The gorgeous executive 2-storey home is located in the heart of Essex county. The main floor boasts a beautiful eat-in kitchen, formal dining, spacious living room with wood wood-burning fireplace, master suite & laundry area. The upper level features 2 huge bedrooms & a full bath. The grade entrance leads to the double-car garage & backyard oasis. Call this home for only $3700 plus utilities, subject to income & credit verification. Please note, the home is leased unfurnished, and no smoking (id:53998)
Property Details
| MLS® Number | 23024223 |
| Property Type | Single Family |
| Features | Double Width Or More Driveway, Side Driveway |
Building
| Bathroom Total | 3 |
| Bedrooms Above Ground | 3 |
| Bedrooms Total | 3 |
| Appliances | Dishwasher, Dryer, Refrigerator, Stove, Washer |
| Construction Style Attachment | Detached |
| Cooling Type | Central Air Conditioning |
| Exterior Finish | Aluminum/vinyl, Brick, Stone |
| Fireplace Fuel | Wood |
| Fireplace Present | Yes |
| Fireplace Type | Conventional |
| Flooring Type | Ceramic/porcelain, Hardwood |
| Foundation Type | Concrete |
| Half Bath Total | 1 |
| Heating Fuel | Natural Gas |
| Heating Type | Forced Air, Furnace |
| Stories Total | 2 |
| Type | House |
Parking
| Attached Garage | |
| Garage | |
| Inside Entry |
Land
| Acreage | No |
| Landscape Features | Landscaped |
| Sewer | Septic System |
| Size Irregular | 985.01x4 Acres |
| Size Total Text | 985.01x4 Acres |
| Zoning Description | Agri |
Rooms
| Level | Type | Length | Width | Dimensions |
|---|---|---|---|---|
| Second Level | 4pc Bathroom | Measurements not available | ||
| Second Level | Family Room | Measurements not available | ||
| Second Level | Bedroom | Measurements not available | ||
| Second Level | Bedroom | Measurements not available | ||
| Basement | Storage | Measurements not available | ||
| Basement | Utility Room | Measurements not available | ||
| Basement | Fruit Cellar | Measurements not available | ||
| Main Level | 4pc Ensuite Bath | Measurements not available | ||
| Main Level | 2pc Bathroom | Measurements not available | ||
| Main Level | Mud Room | Measurements not available | ||
| Main Level | Laundry Room | Measurements not available | ||
| Main Level | Primary Bedroom | Measurements not available | ||
| Main Level | Eating Area | Measurements not available | ||
| Main Level | Kitchen | Measurements not available | ||
| Main Level | Dining Room | Measurements not available | ||
| Main Level | Living Room/fireplace | Measurements not available | ||
| Main Level | Foyer | Measurements not available |
https://www.realtor.ca/real-estate/26338543/10875-concession-10-essex
Interested?
Contact us for more information

Elica Berry
REALTOR®
www.findwindsorhomesforsale.com/
Jump Realty Inc.
Suite 300 - 3390 Walker Road
Windsor, Ontario N8W 3S1
Suite 300 - 3390 Walker Road
Windsor, Ontario N8W 3S1
(519) 997-2320
(226) 221-9483


































