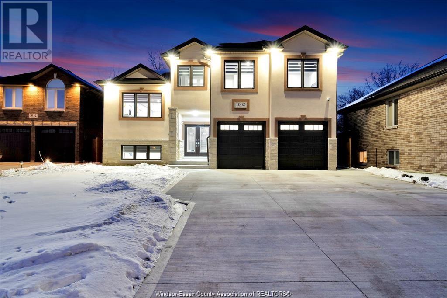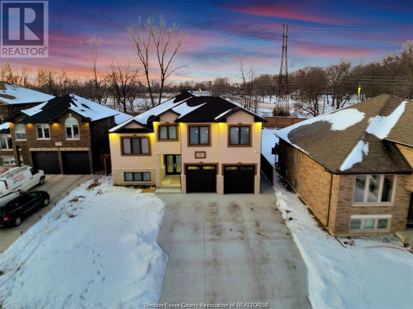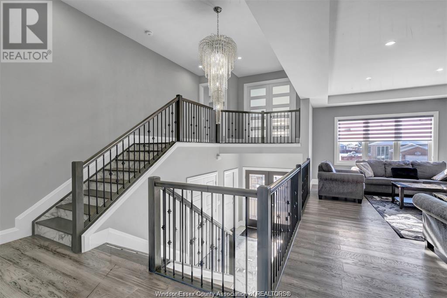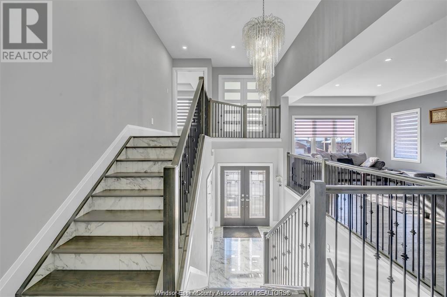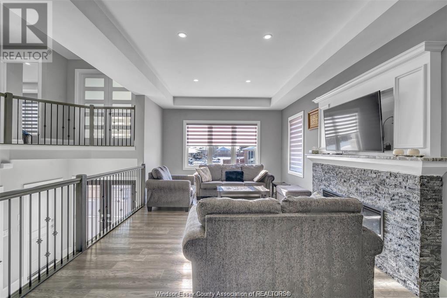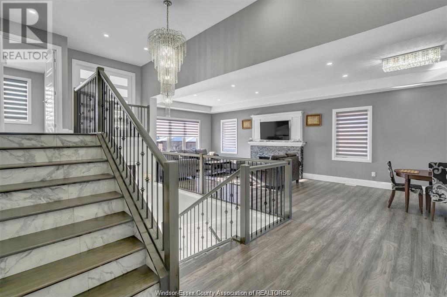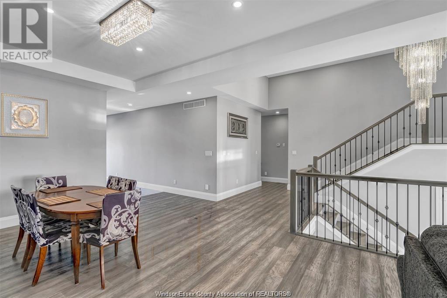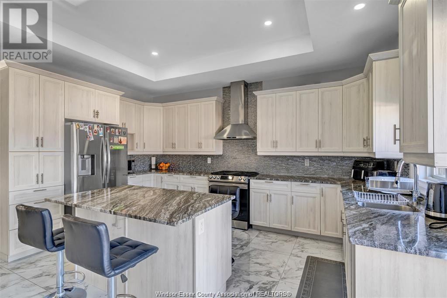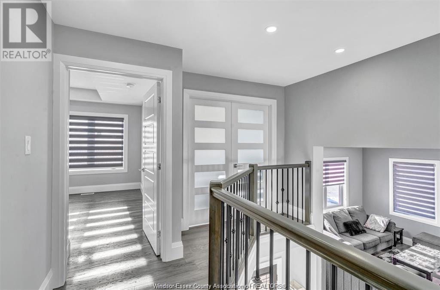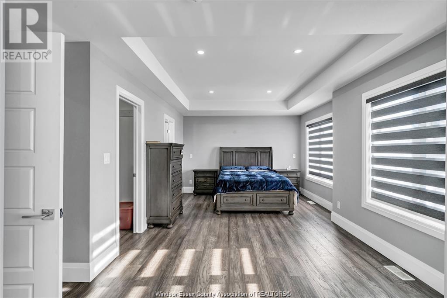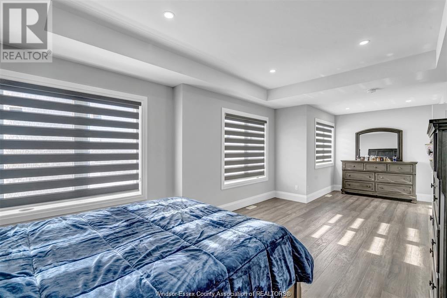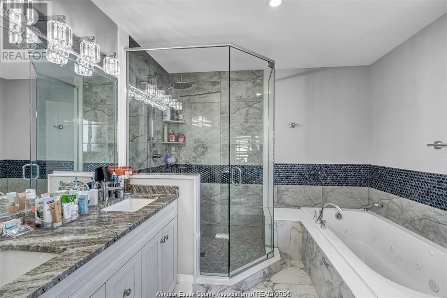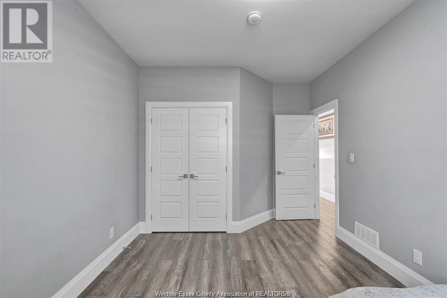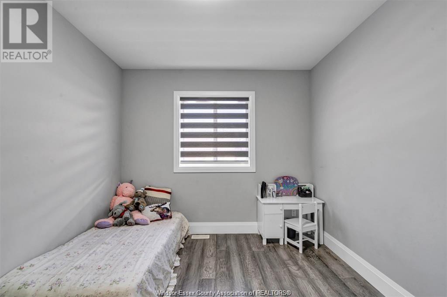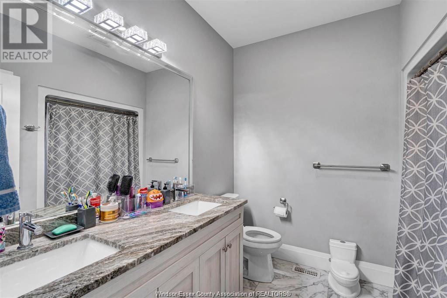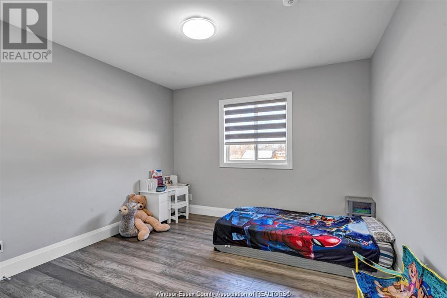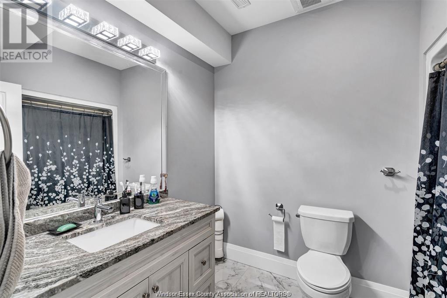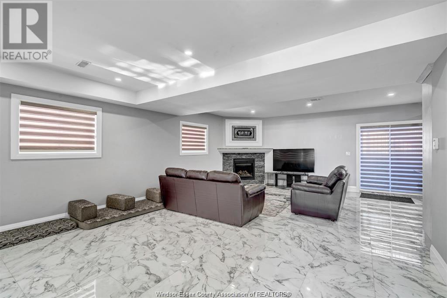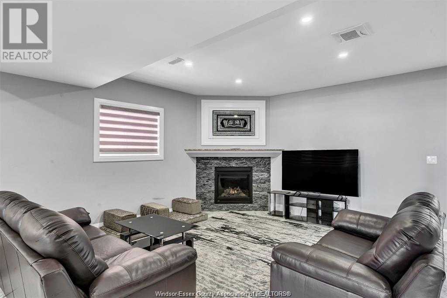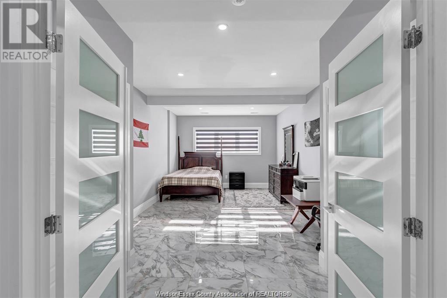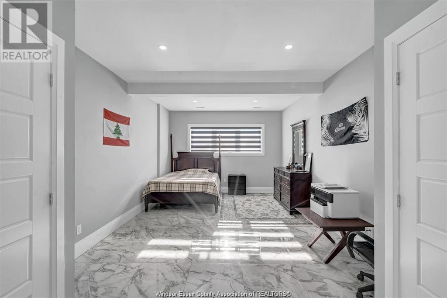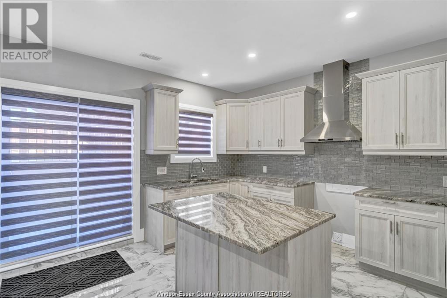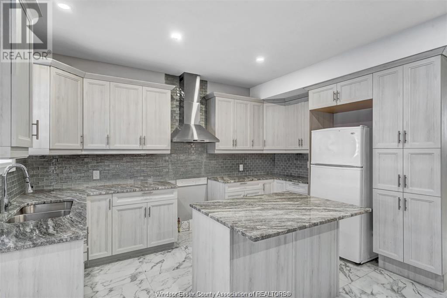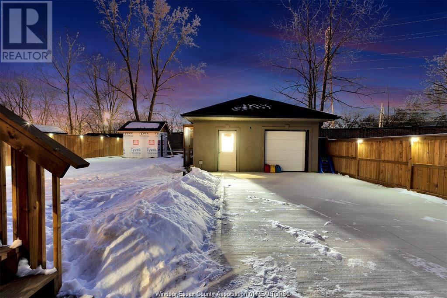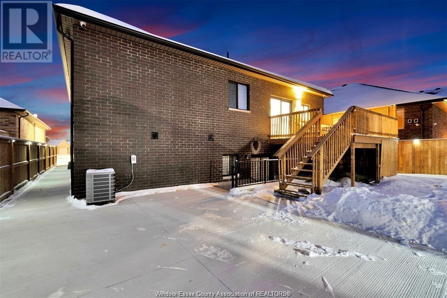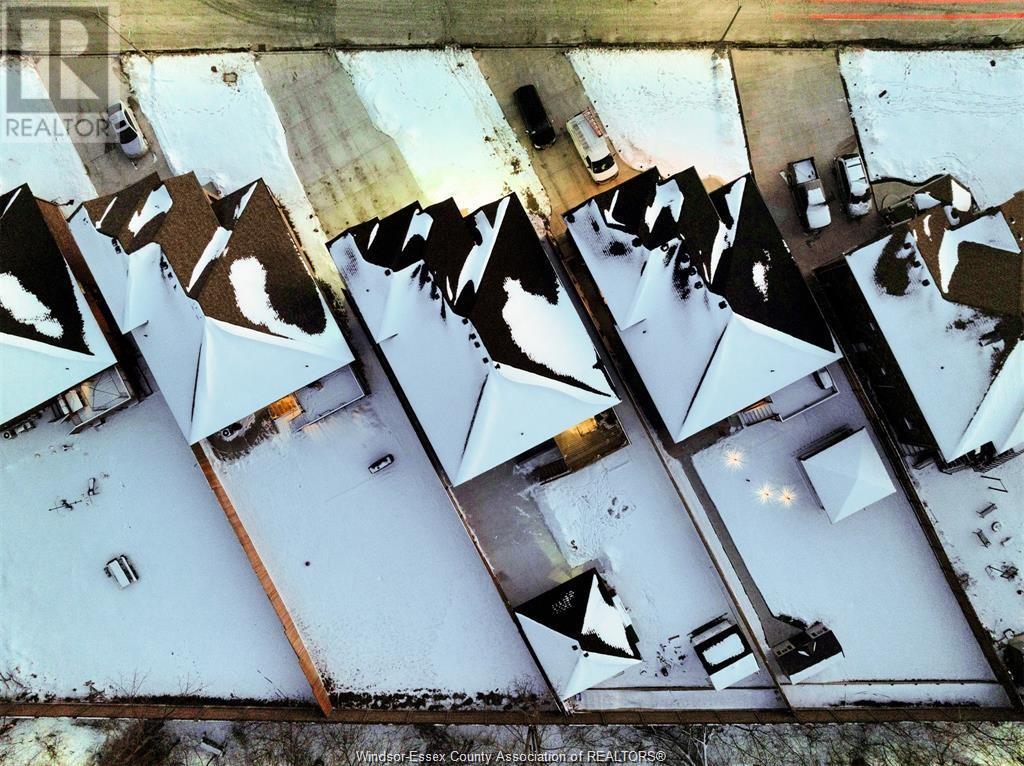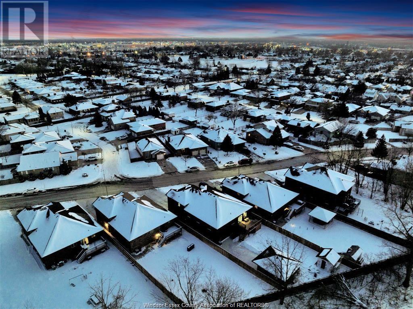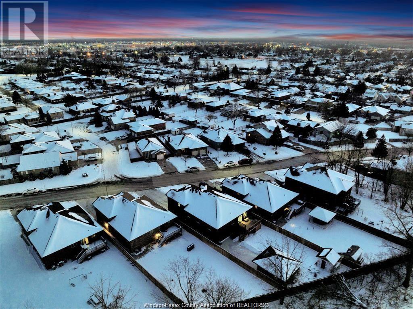1062 South Pacific Windsor, Ontario N8X 5A4
$1,399,900
SAY HELLO TO THIS ELEGANT CUSTOM-BUILT GEM OF HOME! ENJOY 9 FT CEILINGS, 8 SPACIOUS BEDROOMS, AND 3 FULL BATHS. TWO BEAUTIFUL GRANITE KITCHENS ADD A TOUCH OF SOPHISTICATION. WITH A 2.5-CAR GARAGE, DETACHED 2ND GARAGE, LARGE SHED, AND A HUGE 200FT LOT – ALL WITH NO REAR NEIGHBOURS! NESTLED IN A SOUGHT-AFTER NEIGHBOURHOOD NEAR DEVONSHIRE MALL, HOSPITALS, PARKS, AND TOP SCHOOLS, THIS PROPERTY REDEFINES COMFORT. UNIQUE FEATURES INCLUDE A KITCHENETTE IN THE INSULATED ATTACHED GARAGE AND A GAS LINE FOR YEAR-ROUND BACKYARD ENTERTAINING. DISCOVER THE NEWLY ADDED SHED NEXT TO THE DETACHED GARAGE WITH HYDRO. THIS LARGE FAMILY HOME NOT ONLY PROVIDES COMFORT BUT ALSO OFFERS RENTAL POTENTIAL. (id:53998)
Property Details
| MLS® Number | 24000141 |
| Property Type | Single Family |
| Features | Double Width Or More Driveway, Paved Driveway, Concrete Driveway, Finished Driveway, Front Driveway |
Building
| Bathroom Total | 3 |
| Bedrooms Above Ground | 5 |
| Bedrooms Below Ground | 3 |
| Bedrooms Total | 8 |
| Appliances | Dishwasher, Dryer, Microwave Range Hood Combo, Stove, Washer |
| Architectural Style | Raised Ranch W/ Bonus Room |
| Constructed Date | 2020 |
| Construction Style Attachment | Detached |
| Cooling Type | Central Air Conditioning |
| Exterior Finish | Brick, Concrete/stucco |
| Fireplace Fuel | Gas,electric |
| Fireplace Present | Yes |
| Fireplace Type | Insert,insert |
| Flooring Type | Ceramic/porcelain, Hardwood |
| Foundation Type | Block |
| Heating Fuel | Natural Gas |
| Heating Type | Forced Air |
| Size Interior | 3862 |
| Total Finished Area | 3862 Sqft |
| Type | House |
Parking
| Attached Garage | |
| Garage | |
| Inside Entry |
Land
| Acreage | No |
| Fence Type | Fence |
| Size Irregular | 58x200 |
| Size Total Text | 58x200 |
| Zoning Description | Rd1.1 |
Rooms
| Level | Type | Length | Width | Dimensions |
|---|---|---|---|---|
| Lower Level | Dining Room | Measurements not available | ||
| Lower Level | Kitchen | Measurements not available | ||
| Lower Level | 3pc Bathroom | Measurements not available | ||
| Lower Level | Laundry Room | Measurements not available | ||
| Lower Level | Utility Room | Measurements not available | ||
| Lower Level | Bedroom | Measurements not available | ||
| Lower Level | Bedroom | Measurements not available | ||
| Lower Level | Family Room/fireplace | Measurements not available | ||
| Lower Level | Foyer | Measurements not available | ||
| Main Level | 5pc Bathroom | Measurements not available | ||
| Main Level | 4pc Bathroom | Measurements not available | ||
| Main Level | Primary Bedroom | Measurements not available | ||
| Main Level | Bedroom | Measurements not available | ||
| Main Level | Bedroom | Measurements not available | ||
| Main Level | Bedroom | Measurements not available | ||
| Main Level | Bedroom | Measurements not available | ||
| Main Level | Family Room/fireplace | Measurements not available | ||
| Main Level | Dining Room | Measurements not available | ||
| Main Level | Kitchen | Measurements not available | ||
| Main Level | Foyer | Measurements not available |
https://www.realtor.ca/real-estate/26381976/1062-south-pacific-windsor
Interested?
Contact us for more information

Ramy Oraha
Sales Person
2451 Dougall Unit C
Windsor, Ontario N8X 1T3
(519) 252-5967

Sam Petros
Sales Person
2451 Dougall Unit C
Windsor, Ontario N8X 1T3
(519) 252-5967

Steven Sabri
Sales Person
2451 Dougall Unit C
Windsor, Ontario N8X 1T3
(519) 252-5967

