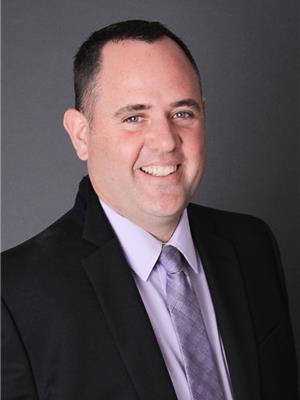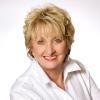10 Katie Crescent Kingsville, Ontario N9Y 4G1
$849,900
WELCOME TO 10 KATIE CRESENT A TRUE FAMILY HOME ON A QUIET CUL DE SAC W/ MANY UPDATES THROUGHOUT (FLOORING, PAINT, COUNTERS, BACKSPLASH, LIGHTING) W/4 BEDROOMS, 2 FULL & 2 1/2 BATHS, ENJOY THE BACKYARD PARADISE W/ FULLY FENCED YARD EXTRA DEEP YARD W/ INGROUND SALT WATER POOL (NEW LINER), HOT TUB, 3 SEASON 16X20 BACKPORCH, COMPOSITE SUNDECK, NO REAR NEIGHBOURS, FORMAL DINING ROOM, OPEN CONCEPT KITCHEN TO LIVING ROOM W/GFP, 3 WELL SIZED BEDROOM UPSTAIRS, 4PCE ENSUITE AND 4 PCE BATH, LOWER LEVEL WITH LARGE LIVING/ENTERTAINING SPACE WITH BAR, 2 PCE BATH & BEDROOM. CALL TODAY FOR YOUR OWN PRIVATE VIEWING. (id:53998)
Property Details
| MLS® Number | 24000088 |
| Property Type | Single Family |
| Features | Cul-de-sac, Double Width Or More Driveway, Concrete Driveway, Front Driveway |
| Pool Features | Pool Equipment |
| Pool Type | Inground Pool |
Building
| Bathroom Total | 4 |
| Bedrooms Above Ground | 3 |
| Bedrooms Below Ground | 1 |
| Bedrooms Total | 4 |
| Appliances | Hot Tub, Dishwasher, Microwave Range Hood Combo |
| Constructed Date | 2004 |
| Construction Style Attachment | Detached |
| Cooling Type | Central Air Conditioning |
| Exterior Finish | Aluminum/vinyl, Brick |
| Fireplace Fuel | Gas |
| Fireplace Present | Yes |
| Fireplace Type | Direct Vent |
| Flooring Type | Ceramic/porcelain, Hardwood |
| Foundation Type | Concrete |
| Half Bath Total | 2 |
| Heating Fuel | Natural Gas |
| Heating Type | Forced Air, Furnace |
| Stories Total | 2 |
| Type | House |
Parking
| Attached Garage | |
| Garage | |
| Inside Entry |
Land
| Acreage | No |
| Fence Type | Fence |
| Landscape Features | Landscaped |
| Size Irregular | 60.97x261 Irreg |
| Size Total Text | 60.97x261 Irreg |
| Zoning Description | Res |
Rooms
| Level | Type | Length | Width | Dimensions |
|---|---|---|---|---|
| Second Level | 4pc Ensuite Bath | Measurements not available | ||
| Second Level | 4pc Bathroom | Measurements not available | ||
| Second Level | Bedroom | Measurements not available | ||
| Second Level | Bedroom | Measurements not available | ||
| Second Level | Primary Bedroom | Measurements not available | ||
| Lower Level | 2pc Bathroom | Measurements not available | ||
| Lower Level | Bedroom | Measurements not available | ||
| Lower Level | Games Room | Measurements not available | ||
| Lower Level | Family Room | Measurements not available | ||
| Main Level | 2pc Bathroom | Measurements not available | ||
| Main Level | Mud Room | Measurements not available | ||
| Main Level | Laundry Room | Measurements not available | ||
| Main Level | Sunroom | Measurements not available | ||
| Main Level | Living Room/fireplace | Measurements not available | ||
| Main Level | Kitchen | Measurements not available | ||
| Main Level | Dining Room | Measurements not available | ||
| Main Level | Foyer | Measurements not available |
https://www.realtor.ca/real-estate/26381349/10-katie-crescent-kingsville
Interested?
Contact us for more information

Chris Bishop
Sales Person
chris-bishop.ca
5444 Tecumseh Road East
Windsor, Ontario N8T 1C7
(519) 944-7466
(519) 944-7416

Barbara Manery, Asa, Abr
Sales Person
(519) 733-8544
barbmanery.com
5444 Tecumseh Road East
Windsor, Ontario N8T 1C7
(519) 944-7466
(519) 944-7416




















































