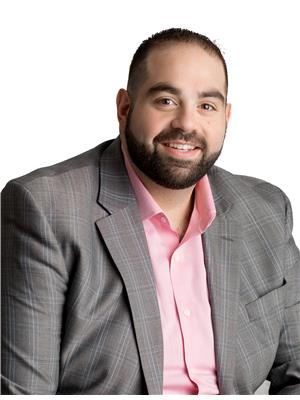1225 Riverside Drive West Unit# 402 Windsor, Ontario N9A 0A2
2 Bedroom
2 Bathroom
1062
Fireplace
Central Air Conditioning
Forced Air, Furnace
Waterfront
Landscaped
$2,500 Monthly
Exterior Maintenance, Ground Maintenance, Property Management
FOR LEASE- WELL-KEPT 2 BED/ 2 BATH WATERVIEW CONDO UNIT! THIS UNIT FEATURES OPEN CONCEPT FLOORPLAN WITH A GORGEOUS KITCHEN WITH GRANITE COUNTERS AND APPLIANCES. BRIGHT LIVING ROOM WITH FIREPLACE AND PATIO DOORS TO WATERVIEW BALCONY. 2 SPACIOUS BEDROOMS INCLUDING PRIMARY WITH WALK-IN CLOSET AND ENSUITE. LOOKING FOR LONG TERM TENANT 3+ YEARS TERM, CREDIT AND INCOME VERIFICATION, NO SMOKING AND NO PETS. AVAILABLE FEB 1ST, 2024 (id:53998)
Property Details
| MLS® Number | 23025706 |
| Property Type | Single Family |
| View Type | Waterfront - West |
| Water Front Type | Waterfront |
Building
| Bathroom Total | 2 |
| Bedrooms Above Ground | 2 |
| Bedrooms Total | 2 |
| Constructed Date | 2007 |
| Cooling Type | Central Air Conditioning |
| Exterior Finish | Stucco |
| Fireplace Fuel | Gas |
| Fireplace Present | Yes |
| Fireplace Type | Insert |
| Flooring Type | Ceramic/porcelain, Laminate |
| Foundation Type | Concrete |
| Heating Fuel | Natural Gas |
| Heating Type | Forced Air, Furnace |
| Size Interior | 1062 |
| Total Finished Area | 1062 Sqft |
| Type | Apartment |
Parking
| Underground | 1 |
Land
| Acreage | No |
| Landscape Features | Landscaped |
| Zoning Description | Cnd |
Rooms
| Level | Type | Length | Width | Dimensions |
|---|---|---|---|---|
| Main Level | Laundry Room | Measurements not available | ||
| Main Level | Balcony | Measurements not available | ||
| Main Level | 3pc Bathroom | Measurements not available | ||
| Main Level | Bedroom | Measurements not available | ||
| Main Level | 4pc Ensuite Bath | Measurements not available | ||
| Main Level | Primary Bedroom | Measurements not available | ||
| Main Level | Living Room/fireplace | Measurements not available | ||
| Main Level | Eating Area | Measurements not available | ||
| Main Level | Kitchen | Measurements not available | ||
| Main Level | Foyer | Measurements not available |
https://www.realtor.ca/real-estate/26364255/1225-riverside-drive-west-unit-402-windsor
Interested?
Contact us for more information

Adele Youssef, Asa
Sales Person
sellwithadele.com
Manor Windsor Realty Ltd. - 455
3276 Walker Rd
Windsor, Ontario N8W 3R8
3276 Walker Rd
Windsor, Ontario N8W 3R8
(519) 250-8800
(519) 966-0536
WWW.MANORREALTY.CA

Mark Youssef
Sales Person
www.sellwithadele.com/
Manor Windsor Realty Ltd. - 455
3276 Walker Rd
Windsor, Ontario N8W 3R8
3276 Walker Rd
Windsor, Ontario N8W 3R8
(519) 250-8800
(519) 966-0536
WWW.MANORREALTY.CA





















