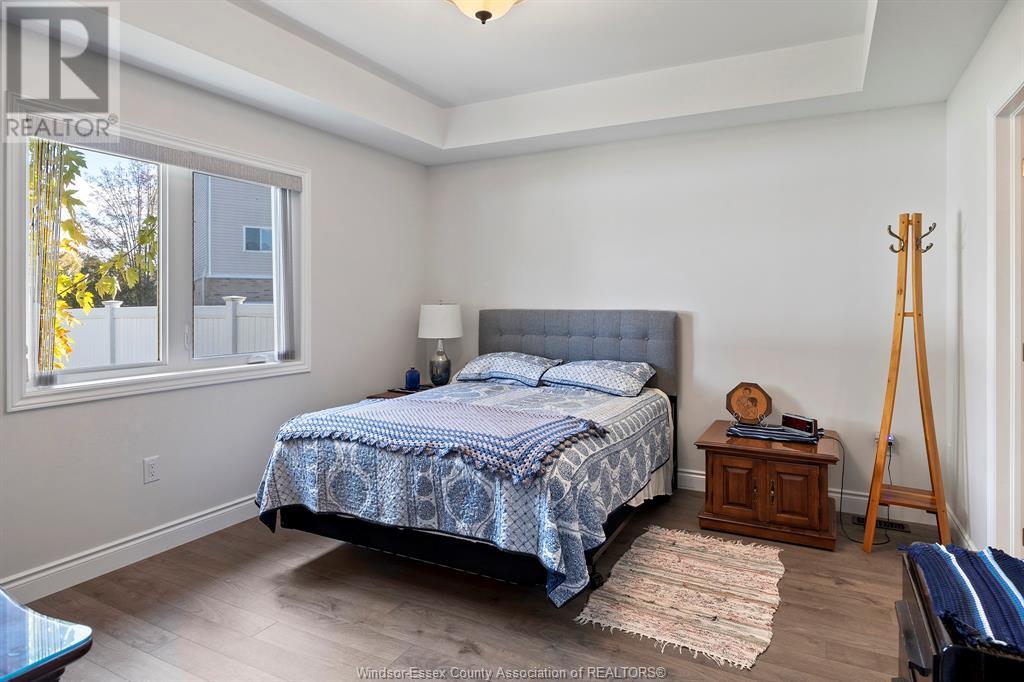2574 Olive Road Windsor, Ontario N8T 1R1
$579,888
Welcome to 2574 Olive Rd, a remarkable 2-bedroom, 2-bathroom semi-detached ranch home in East Windsor, built in 2017. This property is a standout in the neighbourhood, featuring a unique open-concept kitchen that adds a touch of modern elegance to your living space. The main floor living area is both inviting and functional, with abundant natural light illuminating the entire home. The 1.5-car garage offers ample storage space and convenience. You'll love the ease of single-level living, perfect for those seeking comfort and accessibility. 2574 Olive Rd is an exceptional find, offering a fresh, contemporary style and an ideal location close to amenities, making it an excellent choice for those looking for a stylish and low-maintenance home in a desirable East Windsor neighbourhood. (id:53998)
Property Details
| MLS® Number | 23023225 |
| Property Type | Single Family |
| Features | Cul-de-sac, Concrete Driveway, Front Driveway |
Building
| Bathroom Total | 2 |
| Bedrooms Above Ground | 2 |
| Bedrooms Total | 2 |
| Appliances | Dishwasher, Dryer, Microwave, Refrigerator, Stove, Washer |
| Architectural Style | Bungalow, Ranch |
| Constructed Date | 2017 |
| Construction Style Attachment | Semi-detached |
| Cooling Type | Central Air Conditioning |
| Exterior Finish | Brick, Stone |
| Flooring Type | Ceramic/porcelain, Cushion/lino/vinyl |
| Foundation Type | Concrete |
| Heating Fuel | Natural Gas |
| Heating Type | Forced Air, Furnace |
| Stories Total | 1 |
| Size Interior | 1313 |
| Total Finished Area | 1313 Sqft |
| Type | House |
Parking
| Attached Garage | |
| Garage | |
| Inside Entry |
Land
| Acreage | No |
| Landscape Features | Landscaped |
| Size Irregular | 19.26xirreg |
| Size Total Text | 19.26xirreg |
| Zoning Description | Rd2.2 |
Rooms
| Level | Type | Length | Width | Dimensions |
|---|---|---|---|---|
| Lower Level | Other | Measurements not available | ||
| Lower Level | Other | Measurements not available | ||
| Lower Level | Other | Measurements not available | ||
| Main Level | Laundry Room | Measurements not available | ||
| Main Level | Primary Bedroom | 13.1 x 11.1 | ||
| Main Level | Living Room | 16 x 11 | ||
| Main Level | Dining Room | 16 x 8.1 | ||
| Main Level | Kitchen | 16 x 10.9 | ||
| Main Level | Bedroom | 12.2 x 10 | ||
| Main Level | Foyer | 8.8 x 5.4 |
https://www.realtor.ca/real-estate/26285790/2574-olive-road-windsor
Interested?
Contact us for more information

Jason Laframboise, Asa
Broker
(519) 736-1765
www.thesignofexperience.com/
80 Sandwich Street South
Amherstburg, Ontario N9V 1Z6
(519) 736-1766
(519) 736-1765
www.remax-preferred-on.com

Mitchell Deslippe, (B.comm)
Broker
(519) 736-1765
thesignofexperience.com/
80 Sandwich Street South
Amherstburg, Ontario N9V 1Z6
(519) 736-1766
(519) 736-1765
www.remax-preferred-on.com



































