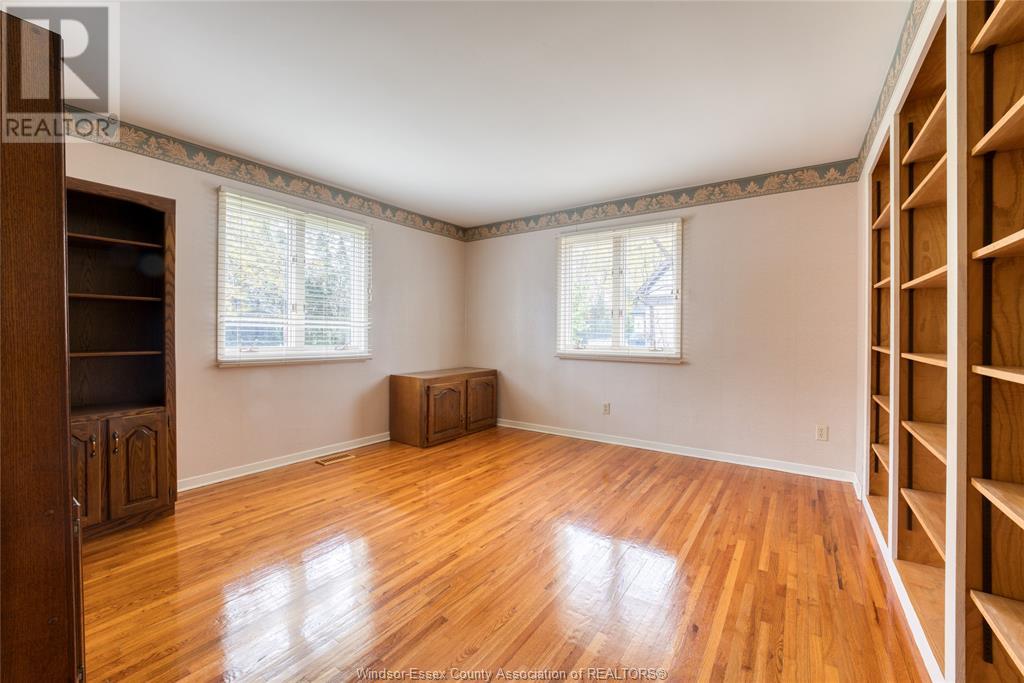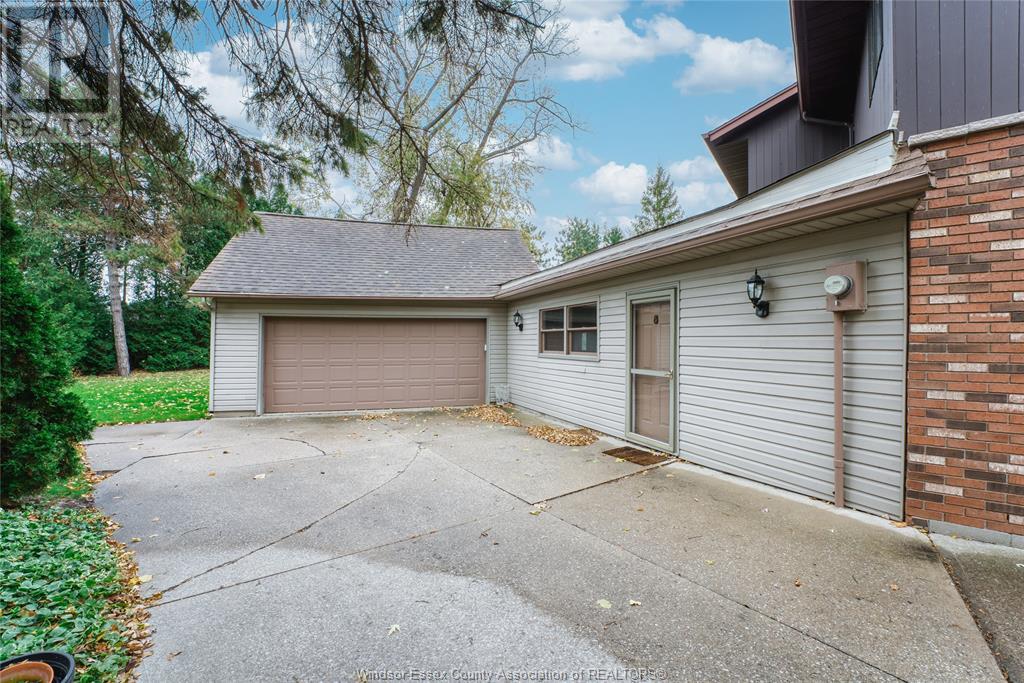170 Pentilly Road Tecumseh, Ontario N8N 2K9
$4,000 Monthly
Once in a lifetime opportunity to live across from Beach Grove Golf Course & steps to Riverside Drive. This beautiful lot is 94.60 ft of frontage x approx 170 ft. Pride of ownership abounds in this lovely 2 sty home. Upstairs offers 4 bdrms, office w/fireplace, 2 baths (1 ensuite), main flr offers half bath, lrg liv & din rm. Fam rm w/fireplace, kitchen, bdrm/office, laundry. Breathtaking views of the golf course from most rooms. Lrg lot offers privacy & lots of space for any of your outdoor dreams. 2 car attached garage. No bsmt but plenty of storage. Don't miss out on this amazing opportunity. Rent is $4,000/mo +utilities. Available for immediate possession. Minimum 12 month lease. First & last months' rent required w/credit check, references & proof of income. (id:53998)
Property Details
| MLS® Number | 23022926 |
| Property Type | Single Family |
| Features | Finished Driveway, Front Driveway |
Building
| Bathroom Total | 3 |
| Bedrooms Above Ground | 4 |
| Bedrooms Total | 4 |
| Constructed Date | 1949 |
| Construction Style Attachment | Detached |
| Cooling Type | Central Air Conditioning |
| Exterior Finish | Brick, Wood |
| Fireplace Fuel | Wood |
| Fireplace Present | Yes |
| Fireplace Type | Conventional |
| Flooring Type | Carpeted, Ceramic/porcelain, Hardwood |
| Foundation Type | Block |
| Half Bath Total | 1 |
| Heating Fuel | Natural Gas |
| Heating Type | Forced Air, Furnace |
| Stories Total | 2 |
| Type | House |
Parking
| Attached Garage | |
| Garage |
Land
| Acreage | No |
| Size Irregular | 94.95x166.48 |
| Size Total Text | 94.95x166.48 |
| Zoning Description | Res |
Rooms
| Level | Type | Length | Width | Dimensions |
|---|---|---|---|---|
| Second Level | 5pc Ensuite Bath | Measurements not available | ||
| Second Level | Primary Bedroom | Measurements not available | ||
| Second Level | Bedroom | Measurements not available | ||
| Second Level | Bedroom | Measurements not available | ||
| Second Level | Bedroom | Measurements not available | ||
| Second Level | 3pc Bathroom | Measurements not available | ||
| Second Level | Den | Measurements not available | ||
| Main Level | 2pc Bathroom | Measurements not available | ||
| Main Level | Living Room | Measurements not available | ||
| Main Level | Kitchen | Measurements not available | ||
| Main Level | Laundry Room | Measurements not available | ||
| Main Level | Dining Room | Measurements not available | ||
| Main Level | Den | Measurements not available | ||
| Main Level | Family Room/fireplace | Measurements not available | ||
| Main Level | Foyer | Measurements not available |
https://www.realtor.ca/real-estate/26271422/170-pentilly-road-tecumseh
Interested?
Contact us for more information

Matt Biggley
Real Estate Agent
www.therealgroup.ca/
59 Eugenie St. East
Windsor, Ontario N8X 2X9
(519) 972-1000
(519) 972-7848
www.deerbrookrealty.com/

Doris Lapico
Salesperson
(519) 250-4145
doris-lapico.com/
59 Eugenie St. East
Windsor, Ontario N8X 2X9
(519) 972-1000
(519) 972-7848
www.deerbrookrealty.com/












































