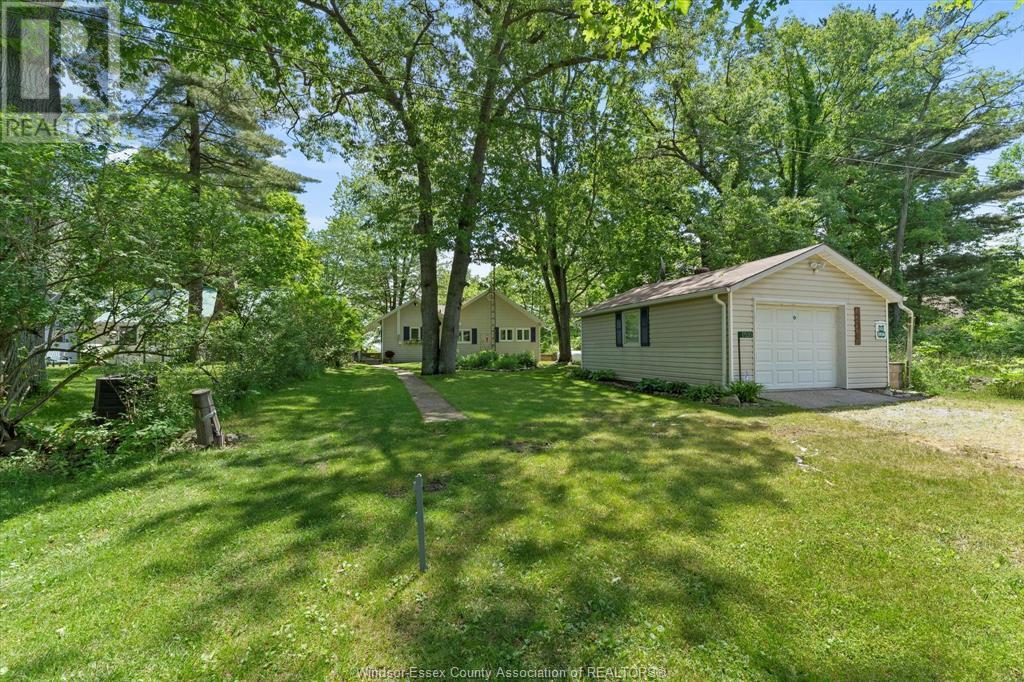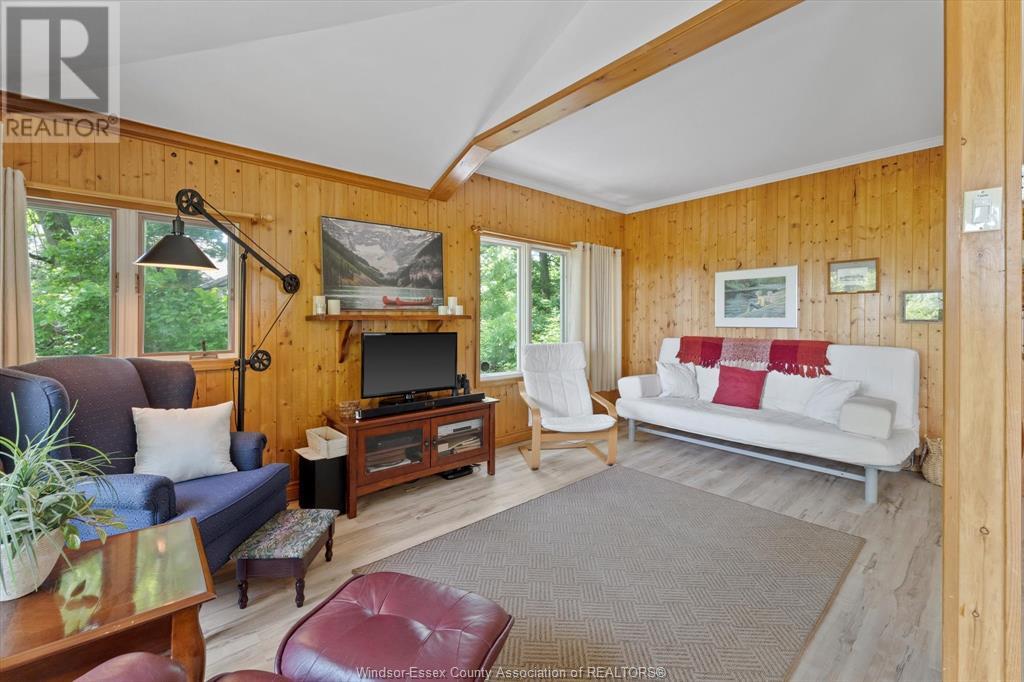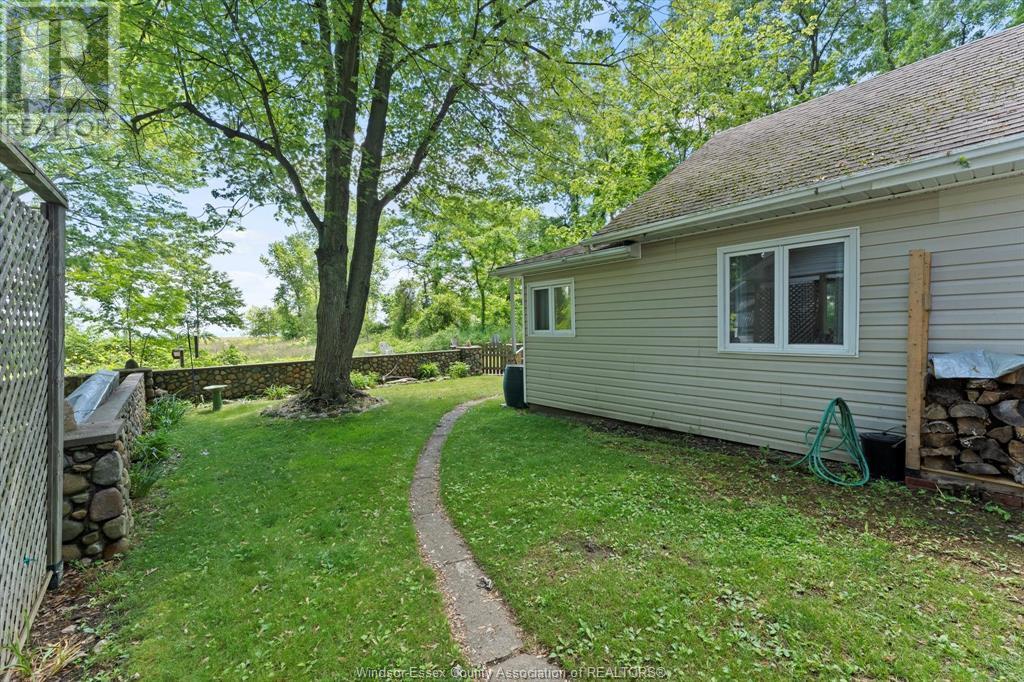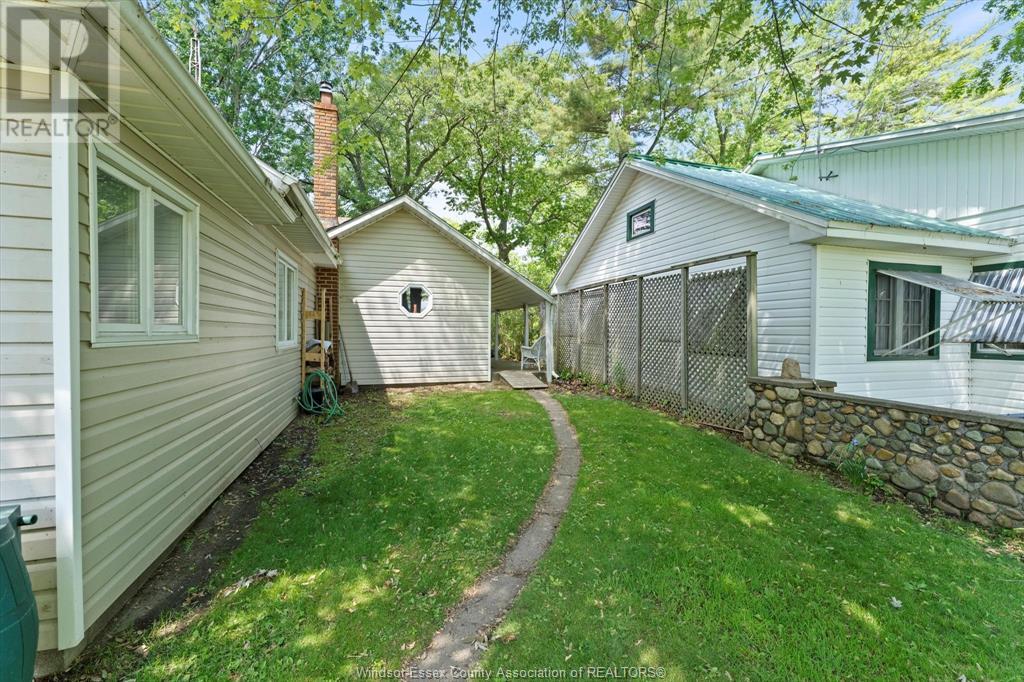17520 Lakeshore Road Rondeau Park, Ontario N0P 1X0
$479,000
Classic well-maintained 4-season Rondeau Park ""HOUSE"" amongst cottages on the Lake Erie side. This 1926 cottage offers a stunning view of the Lake with just a stroll to the sandy beach. Features 2 bedrooms, a full 4-pc bath and even a 1-piece bathroom in the storage room. Open concept kitchen, dining and living room with wood fireplace overlooks the stone fence and the beach beyond. Insulated attic has lots of storage and potential for an additional bedroom or loft. New Vinyl plank flooring throughout the living area. Cottage has a new roof (2021), newer windows, forced air heat and A/C. Garage features a rear workshop area and plenty of storage. Lot is leased from the Ministry of the Environment, Conservation and Parks with the lease expiring Dec 31, 2024. Lease fee $2,587.30 (2023) & taxes $1,979 (2023). Home to be sold furnished, except for personal artifacts. Book your own private showing today. (id:53998)
Property Details
| MLS® Number | 23022461 |
| Property Type | Single Family |
| Equipment Type | Propane Tank |
| Features | Golf Course/parkland, Gravel Driveway |
| Rental Equipment Type | Propane Tank |
Building
| Bathroom Total | 1 |
| Bedrooms Above Ground | 2 |
| Bedrooms Total | 2 |
| Appliances | Dishwasher, Dryer, Refrigerator, Stove, Washer |
| Architectural Style | Bungalow, Cottage |
| Constructed Date | 1926 |
| Construction Style Attachment | Detached |
| Cooling Type | Central Air Conditioning |
| Exterior Finish | Aluminum/vinyl |
| Fireplace Fuel | Wood |
| Fireplace Present | Yes |
| Fireplace Type | Free Standing Metal |
| Flooring Type | Cushion/lino/vinyl |
| Foundation Type | Block |
| Heating Fuel | Propane |
| Heating Type | Forced Air, Furnace |
| Stories Total | 1 |
| Type | House |
Parking
| Garage |
Land
| Acreage | No |
| Fence Type | Fence |
| Landscape Features | Landscaped |
| Sewer | Septic System |
| Size Irregular | 50x125 Ft |
| Size Total Text | 50x125 Ft |
| Zoning Description | Hl |
Rooms
| Level | Type | Length | Width | Dimensions |
|---|---|---|---|---|
| Main Level | Storage | Measurements not available | ||
| Main Level | 1pc Bathroom | Measurements not available | ||
| Main Level | 3pc Bathroom | 7 x 8 | ||
| Main Level | Bedroom | 9 x 9.4 | ||
| Main Level | Bedroom | 13 x 9.5 | ||
| Main Level | Laundry Room | Measurements not available | ||
| Main Level | Foyer | 12 x 5.5 | ||
| Main Level | Living Room | 26 x 23.4 | ||
| Main Level | Kitchen | 9.9 x 9.9 | ||
| Unknown | Attic | Measurements not available |
https://www.realtor.ca/real-estate/26245033/17520-lakeshore-road-rondeau-park
Interested?
Contact us for more information
Curtis Dufresne
Sales Person
13266 Tecumseh Rd E
Windsor, Ontario N8N 3T6
(519) 956-7474
(519) 956-7355
urwindsoressex.com/









































