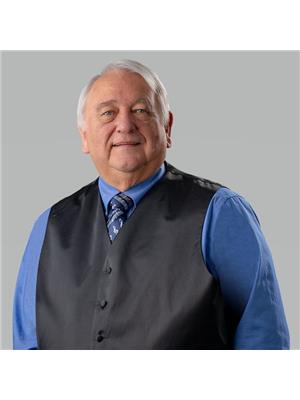11 Oakwoods Drive Leamington, Ontario N8H 4A9
$886,000
WELCOME TO AN EXCLUSIVE RESIDENTIAL AREA IN LEAMINGTON OFF SEACLIFF DRIVE, RIGHT OF WAY TO LAKE ERIE, THIS EXECUTIVE 1 3/4 STOREY HOME FEATURES 3 BEDROOMS, PRIMARY WITH ENSUITE AND SEPARATE HEATING/COOLING UNIT, FINISHED LOWER LEVEL AND MORE, RECENT UPDATES OF WINDOWS, VINYL FENCING, ZEBRA WINDOW BLINDS, NEWER INSULATED AND LOCKABLE GARAGE DOOR, STORAGE SHED, EAVES TROUGHS AND MORE, NO PETS OR SMOKING INSIDE, GREAT FLOOR PLAN WITH GRAND ENTRANCE TO THE HALL, TO THE RIGHT IS A LARGE DEN (CRAWL SPACE UNDERNEATH) WITH HARDWOOD FLOOR/CARPET, NATURAL FIREPLACE WITH GAS BURNER AND FLUE, THE FORMAL LIVING ROOM OPENS TO THE LARGE DINING AREA, ALL WITH HARDWOOD FLOORS, THEN TO THE KITCHEN WITH ISLAND AND TILE FLOOR AND SUNROOM, UPSTAIRS LAUNDY AND BEDROOMS, BASEMENT WITH WET BAR AND GAS DIRECT VENT FIREPLACE FAMILY ROOM, OFFICE, SEPARATE BATH, DOUBLE CAR GARAGE WITH PAVED PARKING FOR 6 CARS, BOOK YOUR APPOINTMENT TODAY (id:53998)
Property Details
| MLS® Number | 23020868 |
| Property Type | Single Family |
| Features | Paved Driveway |
| Water Front Type | Deeded Water Access |
Building
| Bathroom Total | 4 |
| Bedrooms Above Ground | 3 |
| Bedrooms Total | 3 |
| Appliances | Dishwasher, Dryer, Refrigerator, Stove, Washer |
| Constructed Date | 1967 |
| Construction Style Attachment | Detached |
| Cooling Type | Central Air Conditioning, Heat Pump |
| Exterior Finish | Aluminum/vinyl, Brick |
| Fireplace Fuel | Gas,gas |
| Fireplace Present | Yes |
| Fireplace Type | Conventional,direct Vent |
| Flooring Type | Carpeted, Ceramic/porcelain, Hardwood |
| Foundation Type | Block |
| Half Bath Total | 1 |
| Heating Fuel | Natural Gas |
| Heating Type | Forced Air, Furnace, Heat Pump |
| Stories Total | 2 |
| Size Interior | 2565 |
| Total Finished Area | 2565 Sqft |
| Type | House |
Parking
| Attached Garage | |
| Garage |
Land
| Acreage | No |
| Fence Type | Fence |
| Sewer | Septic System |
| Size Irregular | 125x120 |
| Size Total Text | 125x120 |
| Zoning Description | R2 |
Rooms
| Level | Type | Length | Width | Dimensions |
|---|---|---|---|---|
| Second Level | 4pc Bathroom | Measurements not available | ||
| Second Level | 4pc Ensuite Bath | Measurements not available | ||
| Second Level | Laundry Room | Measurements not available | ||
| Second Level | Bedroom | Measurements not available | ||
| Second Level | Bedroom | Measurements not available | ||
| Second Level | Primary Bedroom | Measurements not available | ||
| Lower Level | 3pc Bathroom | Measurements not available | ||
| Lower Level | Office | Measurements not available | ||
| Lower Level | Family Room/fireplace | Measurements not available | ||
| Main Level | 2pc Bathroom | Measurements not available | ||
| Main Level | Den | Measurements not available | ||
| Main Level | Sunroom | Measurements not available | ||
| Main Level | Dining Room | Measurements not available | ||
| Main Level | Living Room | Measurements not available | ||
| Main Level | Kitchen | Measurements not available |
https://www.realtor.ca/real-estate/26163826/11-oakwoods-drive-leamington
Interested?
Contact us for more information

John Woelk
Sales Person
(519) 326-7774
(877) 326-8661
www.century21.ca/john.woelk
www.facebook.com/johnwoelk
www.linkedin.com/nhome/
150 Talbot St. East
Leamington, Ontario N8H 1M1
(519) 326-8661
(519) 326-7774
https://erieshoresrealty.c21.ca/




















































