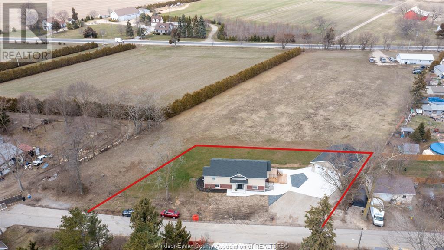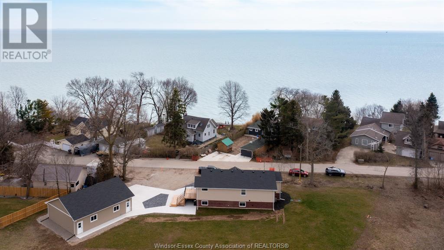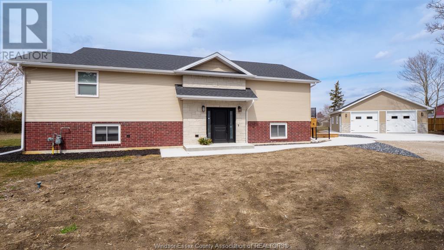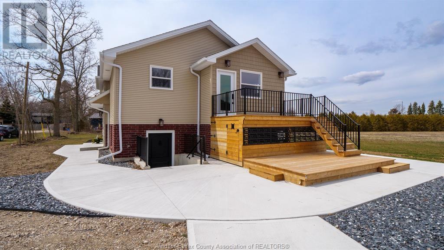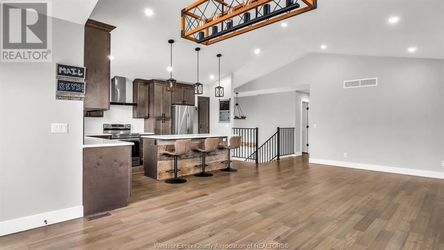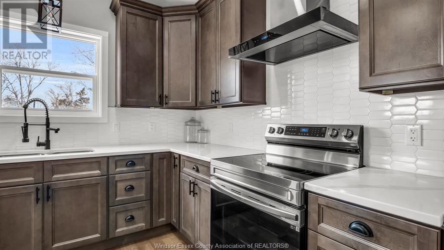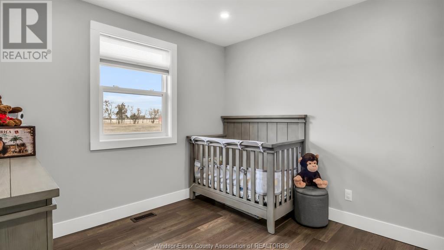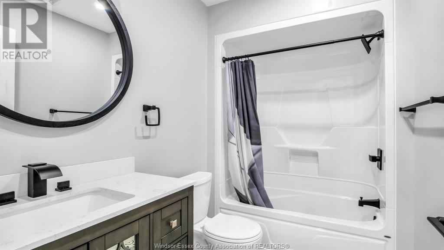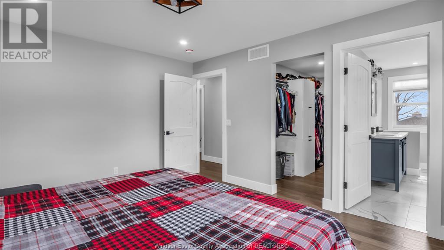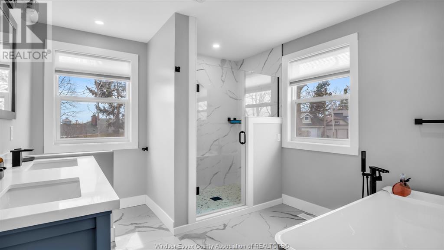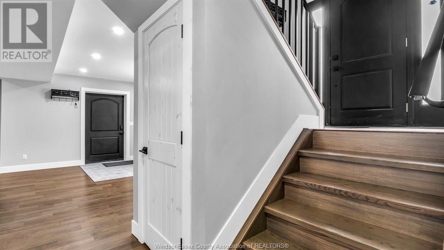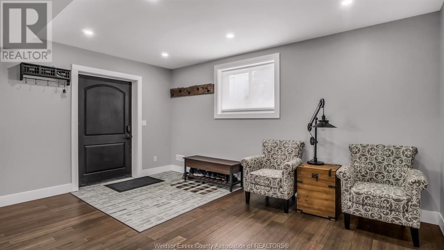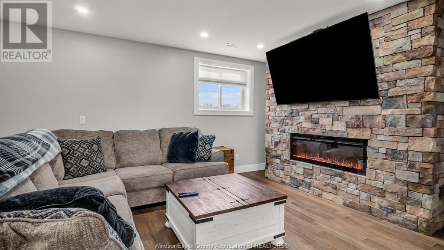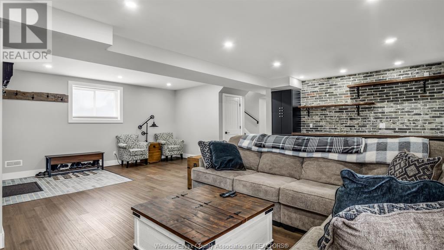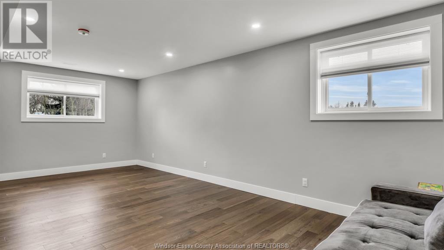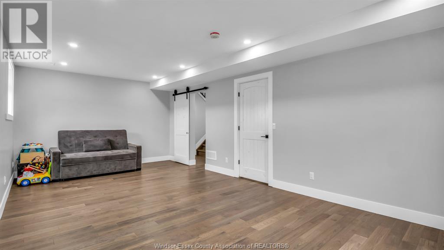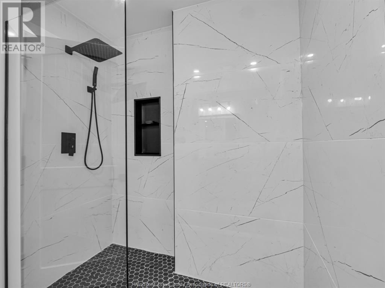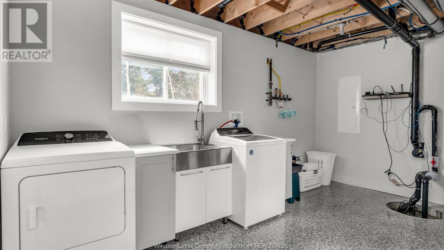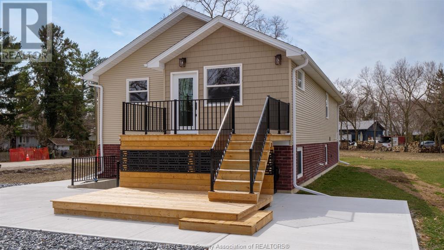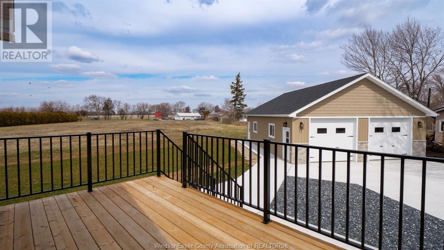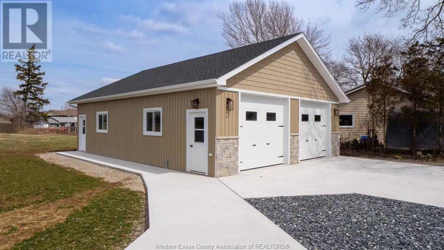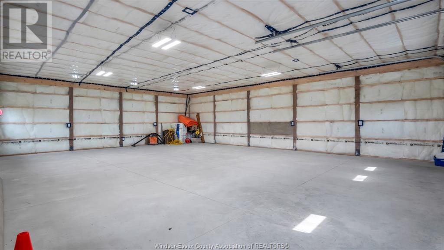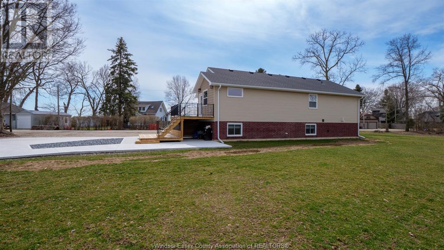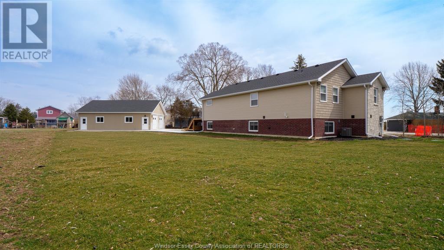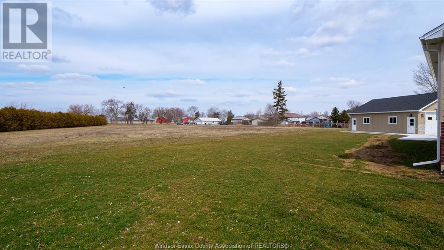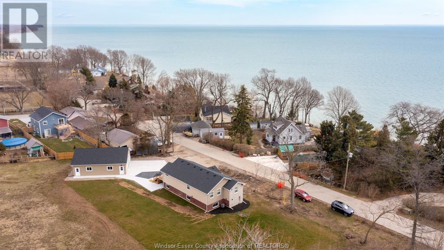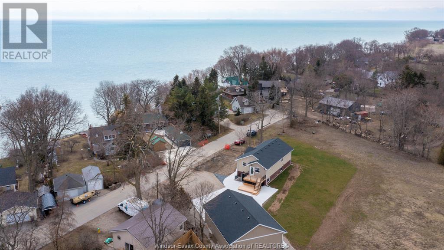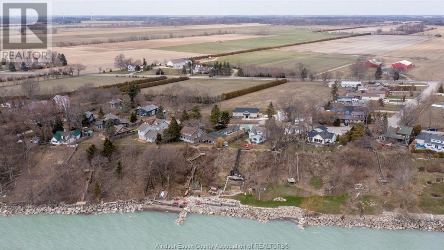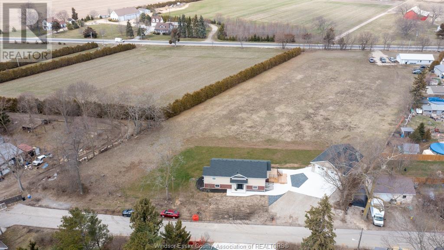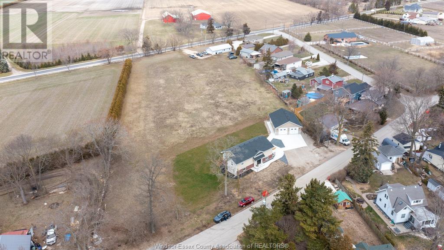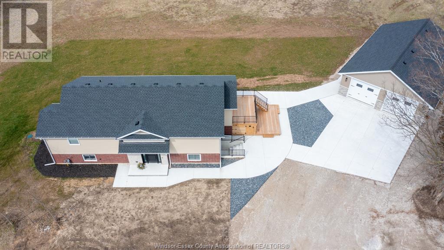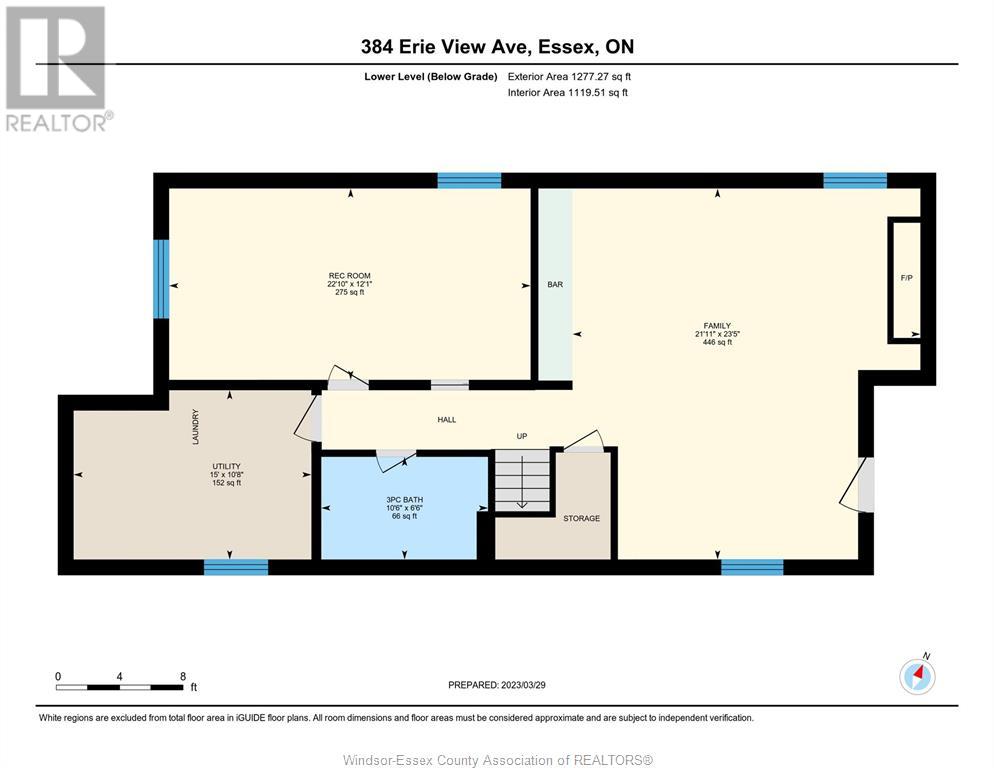384 Erie View Avenue Harrow, Ontario N0R 1G0
$979,000
Custom built gorgeous new home that will check off all of your boxes. This stunning 3-4 bedroom, 3 bath home features open concept living, hardwood and porcelain throughout, maple kitchen w/ quartz counters, 7 ft island, custom stone fireplace. Sliding patio doors leading to 2 tiered deck for magnificent views of Lake Erie. Fully finished lower level, complete with 2nd custom stone fireplace, one of a kind wet bar can be converted to 2nd kitchen, large grade entrance. Amazing 1200 sq ft insulated outbuilding for many uses. Sitting on a large lot. Endless opportunity here. Buyer to verify taxes. Call our Team today! (id:53998)
Property Details
| MLS® Number | 23020417 |
| Property Type | Single Family |
| Features | Double Width Or More Driveway, Front Driveway |
Building
| Bathroom Total | 3 |
| Bedrooms Above Ground | 2 |
| Bedrooms Below Ground | 2 |
| Bedrooms Total | 4 |
| Appliances | Dishwasher, Dryer, Refrigerator, Stove, Washer |
| Architectural Style | Raised Ranch |
| Constructed Date | 2022 |
| Construction Style Attachment | Detached |
| Cooling Type | Central Air Conditioning |
| Exterior Finish | Aluminum/vinyl, Brick, Stone |
| Fireplace Fuel | Electric |
| Fireplace Present | Yes |
| Fireplace Type | Insert |
| Flooring Type | Ceramic/porcelain, Hardwood |
| Foundation Type | Concrete |
| Heating Fuel | Natural Gas |
| Heating Type | Forced Air, Furnace |
| Type | House |
Parking
| Detached Garage | |
| Garage |
Land
| Acreage | No |
| Landscape Features | Landscaped |
| Sewer | Septic System |
| Size Irregular | 108x196 |
| Size Total Text | 108x196 |
| Zoning Description | Res |
Rooms
| Level | Type | Length | Width | Dimensions |
|---|---|---|---|---|
| Lower Level | 3pc Bathroom | 6'6"" x 10'6"" | ||
| Lower Level | Laundry Room | 10'8"" x 15' | ||
| Lower Level | Bedroom | Measurements not available | ||
| Lower Level | Bedroom | Measurements not available | ||
| Lower Level | Family Room/fireplace | 23'5"" x 21'11"" | ||
| Main Level | 4pc Bathroom | 8'4"" x 5'4"" | ||
| Main Level | 4pc Ensuite Bath | 12'4"" x 9'11"" | ||
| Main Level | Bedroom | 12'1"" x 13'10"" | ||
| Main Level | Bedroom | 12'1"" x 9'10"" | ||
| Main Level | Living Room | 12'10"" x 15'1"" | ||
| Main Level | Eating Area | 12'10"" x 9'3"" | ||
| Main Level | Kitchen | 11'11"" x 15'11"" | ||
| Main Level | Foyer | Measurements not available |
https://www.realtor.ca/real-estate/26139088/384-erie-view-avenue-harrow
Interested?
Contact us for more information
Brad Bondy
Broker
bradbondy.com/
https://www.facebook.com/teambradbondy
https://www.linkedin.com/in/brad-bondy-team/
https://www.instagram.com/teambradbondy/
80 Sandwich Street South
Amherstburg, Ontario N9V 1Z6
(519) 736-1766
(519) 736-1765
www.remax-preferred-on.com
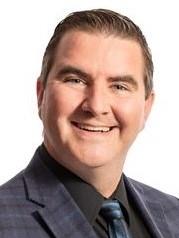
Brian Bondy
Sales Person
www.bradbondy.com
80 Sandwich Street South
Amherstburg, Ontario N9V 1Z6
(519) 736-1766
(519) 736-1765
www.remax-preferred-on.com

